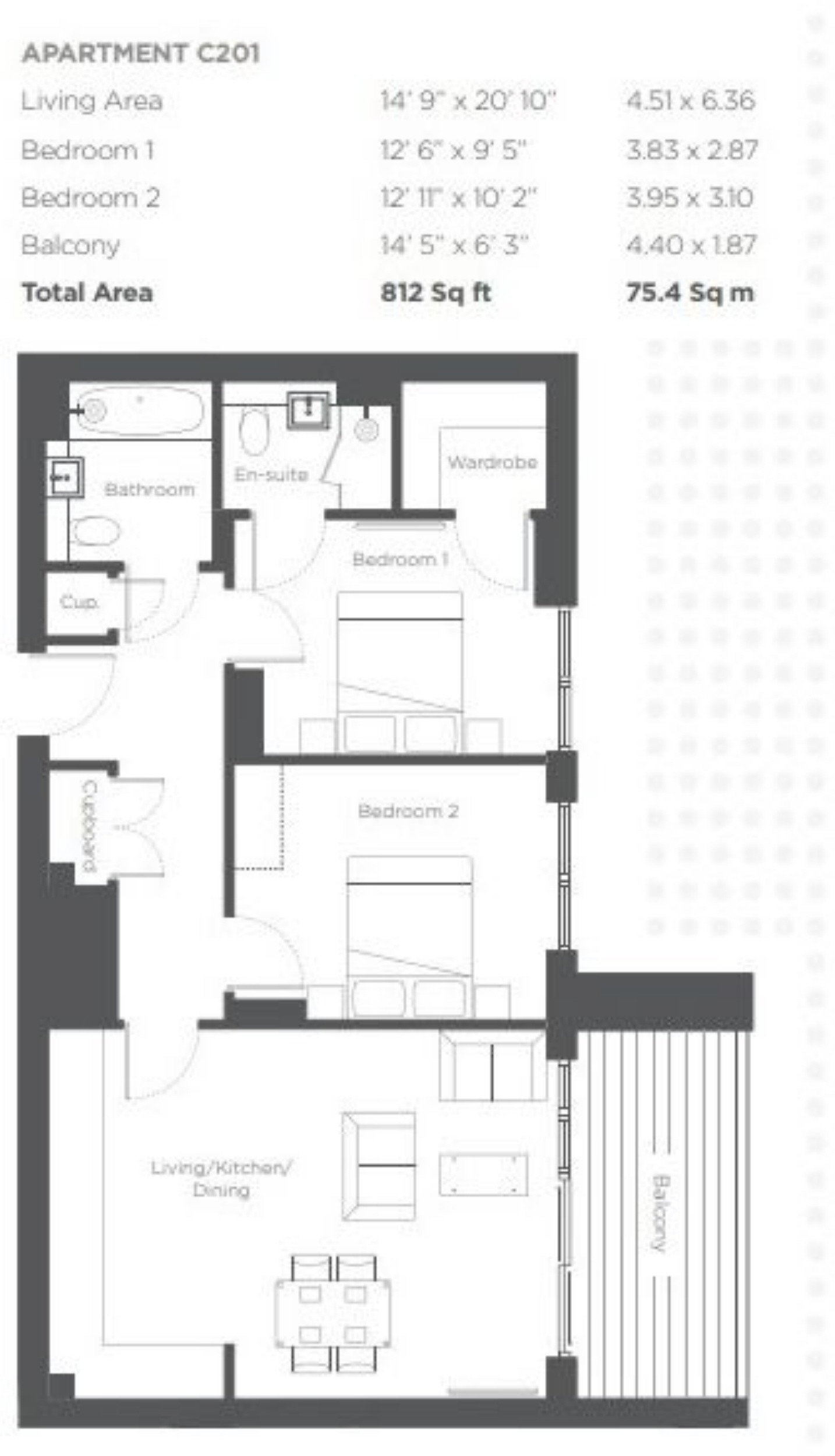Flat for sale in London N20, 2 Bedroom
Quick Summary
- Property Type:
- Flat
- Status:
- For sale
- Price
- £ 575,000
- Beds:
- 2
- Baths:
- 2
- Recepts:
- 1
- County
- London
- Town
- London
- Outcode
- N20
- Location
- Maison House, Whetstone, London N20
- Marketed By:
- Statons - Totteridge
- Posted
- 2018-10-13
- N20 Rating:
- More Info?
- Please contact Statons - Totteridge on 020 8033 9524 or Request Details
Property Description
A delightful two bedroomed apartment located within this modern development in the heart of Whetstone.
The property is located on the first floor of this attractive modern block benefiting from a lift, secure underground parking which includes 31 electric car charging points and cycle storage, Looking out to the stunning courtyard is the open plan lounge and kitchen diner fitted with modern Smeg appliances and featuring a generous terrace accessed via bi-folding doors. There are two large bedrooms with floor to ceiling windows, the master bedroom benefiting from a walk-in wardrobe and en-suite shower room.
The property benefits from a wealth of storage and is decorated to a high standard with an oak veneered finish to the floors and doors, Quartz worktops in the kitchen with soft close units, Porcelain stoneware tiles to the wet areas in both bathrooms with underfloor heating throughout.
Located on Whetstone High Road you are amongst the local shops, restaurants and local amenities with Totteridge and Whetstone underground station (Northern Line) being within easy walking distance.
The agent has not tested any apparatus, equipment, fixtures, fittings or services and so, cannot verify they are in working order, or fit for their purpose. Neither has the agent checked the legal documentation to verify the leasehold/freehold status of the property. The buyer is advised to obtain verification from their solicitor or surveyor. Also, photographs are for illustration only and may depict items which are not for sale or included in the sale of the property, All sizes are approximate. All dimensions include wardrobe spaces where applicable.
Floor plans should be used as a general outline for guidance only and do not constitute in whole or in part an offer or contract. Any intending purchaser or lessee should satisfy themselves by inspection, searches, enquires and full survey as to the correctness of each statement. Any areas, measurements or distances quoted are approximate and should not be used to value a property or be the basis of any sale or let. Floor Plans only for illustration purposes only – not to scale
Property Location
Marketed by Statons - Totteridge
Disclaimer Property descriptions and related information displayed on this page are marketing materials provided by Statons - Totteridge. estateagents365.uk does not warrant or accept any responsibility for the accuracy or completeness of the property descriptions or related information provided here and they do not constitute property particulars. Please contact Statons - Totteridge for full details and further information.


