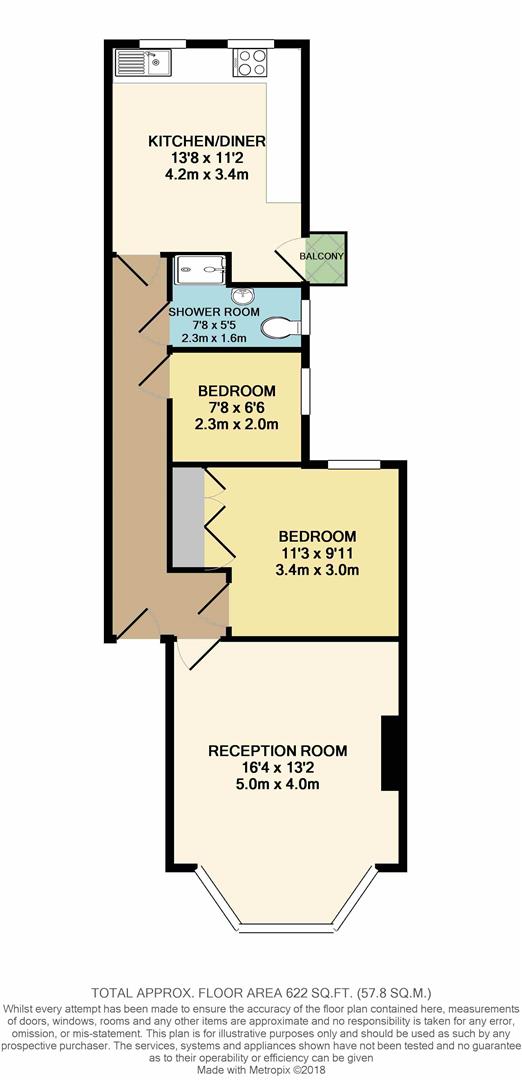Flat for sale in London N15, 2 Bedroom
Quick Summary
- Property Type:
- Flat
- Status:
- For sale
- Price
- £ 450,000
- Beds:
- 2
- Baths:
- 1
- Recepts:
- 1
- County
- London
- Town
- London
- Outcode
- N15
- Location
- St. Ann's Road, London N15
- Marketed By:
- Kings Group - Haringey
- Posted
- 2018-09-10
- N15 Rating:
- More Info?
- Please contact Kings Group - Haringey on 020 8166 7300 or Request Details
Property Description
Kings Group are proud to present Salisbury Mansions, N15 a two bedroom apartment in vibrant Green Lanes. The apartment consists of a lounge with Fire place, A fitted kitchen with Juliet balcony, A double & Good size single Bedroom, a modern fitted bathroom with underfloor heating.
The property also boasts Sash windows and gas central heating (Untested). The property also benefits from feature cast iron radiators and a feature cast iron fireplace. The property has been finished to a high standard.
EPC Rating: D
Total Floor Area: 59SqM
The Property is located in the vibrant Green Lanes- Haringey, where you have endless choice of restaurants, coffee bars, deli's and fresh food stores. In addition to this, the Arena retail Park is only minutes away.
Transport Links from Manor House and Turnpike Lane Underground Stations are within easy reach as well as Overground trains from Haringey and Haringey- Green Lanes stations.
Entrance
Front door into hallway and all doors leading to: -
Kitchen (3.61m x 3.20m (11'10 x 10'06))
Sash window, range of wall and base units with granite effect work surfaces, butler sink and drainer unit, space for fridge freezer, space and plumbing for washing machine and power point.
Lounge (3.05m x 3.40m (10' x 11'02))
Window to rear aspect, coving to ceiling, built in storage cupboards, double radiator, cast iron feature radiator, feature cast iron fireplace, power point, Juliette balcony and fitted carpet.
Bedroom One (4.09m x 4.93m (13'05 x 16'02))
Sash window to front aspect, coving to ceiling, cast iron feature radiator, telephone point, television point, power point and stripped wooden flooring.
Bedroom Two (1.98m x 2.29m (6'06 x 7'06))
Window to side aspect, coving to ceiling, double radiator, power point and strpped wooden flooring, .
Bathroom (1.12m x 2.29m (3'08 x 7'06))
Opaque window to side aspect, shower cubicle, wall mounted wash hand basin, low level flush w.C, heated towel rail, tiled walls and tiled flooring and underfloor heating.
Property Location
Marketed by Kings Group - Haringey
Disclaimer Property descriptions and related information displayed on this page are marketing materials provided by Kings Group - Haringey. estateagents365.uk does not warrant or accept any responsibility for the accuracy or completeness of the property descriptions or related information provided here and they do not constitute property particulars. Please contact Kings Group - Haringey for full details and further information.


