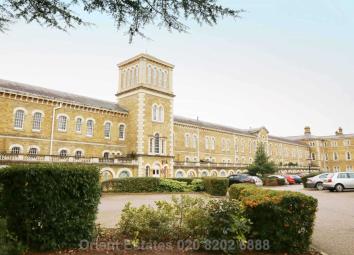Flat for sale in London N11, 4 Bedroom
Quick Summary
- Property Type:
- Flat
- Status:
- For sale
- Price
- £ 750,000
- Beds:
- 4
- Baths:
- 2
- Recepts:
- 1
- County
- London
- Town
- London
- Outcode
- N11
- Location
- Royal Drive, London N11
- Marketed By:
- Orient Estates
- Posted
- 2024-04-02
- N11 Rating:
- More Info?
- Please contact Orient Estates on 020 8115 3875 or Request Details
Property Description
Orient Estates are pleased to introduce this fantastic 4 bedroom flat with approx 1559 sqft, location offering a wealth of superb amenities including an on-site gym, tennis courts and communal parkland.
Ground floor, 4 bedroom apartment - Master bedroom with fitted wardrobes and luxury en-suite - Bright Fitted kitchen with built in appliances - Large Living room with triple aspect full length traditional Sash Windows - Bedroom 2 with en-suite shower room - Additional Guest Shower Room with W/C - Direct access from living room onto communal gardens - High Ceilings throughout
Princess Park Manor is a fantastic development set in 30 acres of parkland and has 24 hours security and an on- site gym and pool ( separate membership fees apply). Nearby stations at New Southgate and Arnos Grove provide swift access into the City ( Moorgate) and West End. There are numerous places to eat, shop and drink in the locality at Friern Barnet and Southgate.
Living Room - 24'0" (7.32m) x 19'10" (6.05m)
Kitchen - 14'0" (4.27m) x 10'8" (3.25m)
Master Bedroom - 16'0" (4.88m) x 18'3" (5.56m)
Bedroom 2 - 10'7" (3.23m) x 14'2" (4.32m)
Bedroom 3 - 10'7" (3.23m) x 9'1" (2.77m)
Bedroom 4 - 10'7" (3.23m) x 9'0" (2.74m)
Hallway - 3'4" (1.02m) x 36'8" (11.18m)
Master Bathroom - 8'7" (2.62m) x 7'7" (2.31m)
Shower Room - 6'4" (1.93m) x 7'7" (2.31m)
Ensuite Shower Room - 6'7" (2.01m) x 8'9" (2.67m)
Notice
Please note we have not tested any apparatus, fixtures, fittings, or services. Interested parties must undertake their own investigation into the working order of these items. All measurements are approximate and photographs provided for guidance only.
Property Location
Marketed by Orient Estates
Disclaimer Property descriptions and related information displayed on this page are marketing materials provided by Orient Estates. estateagents365.uk does not warrant or accept any responsibility for the accuracy or completeness of the property descriptions or related information provided here and they do not constitute property particulars. Please contact Orient Estates for full details and further information.


