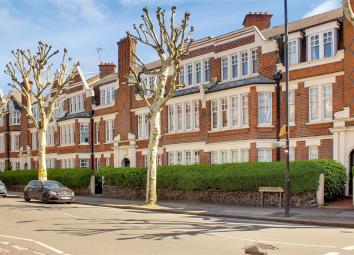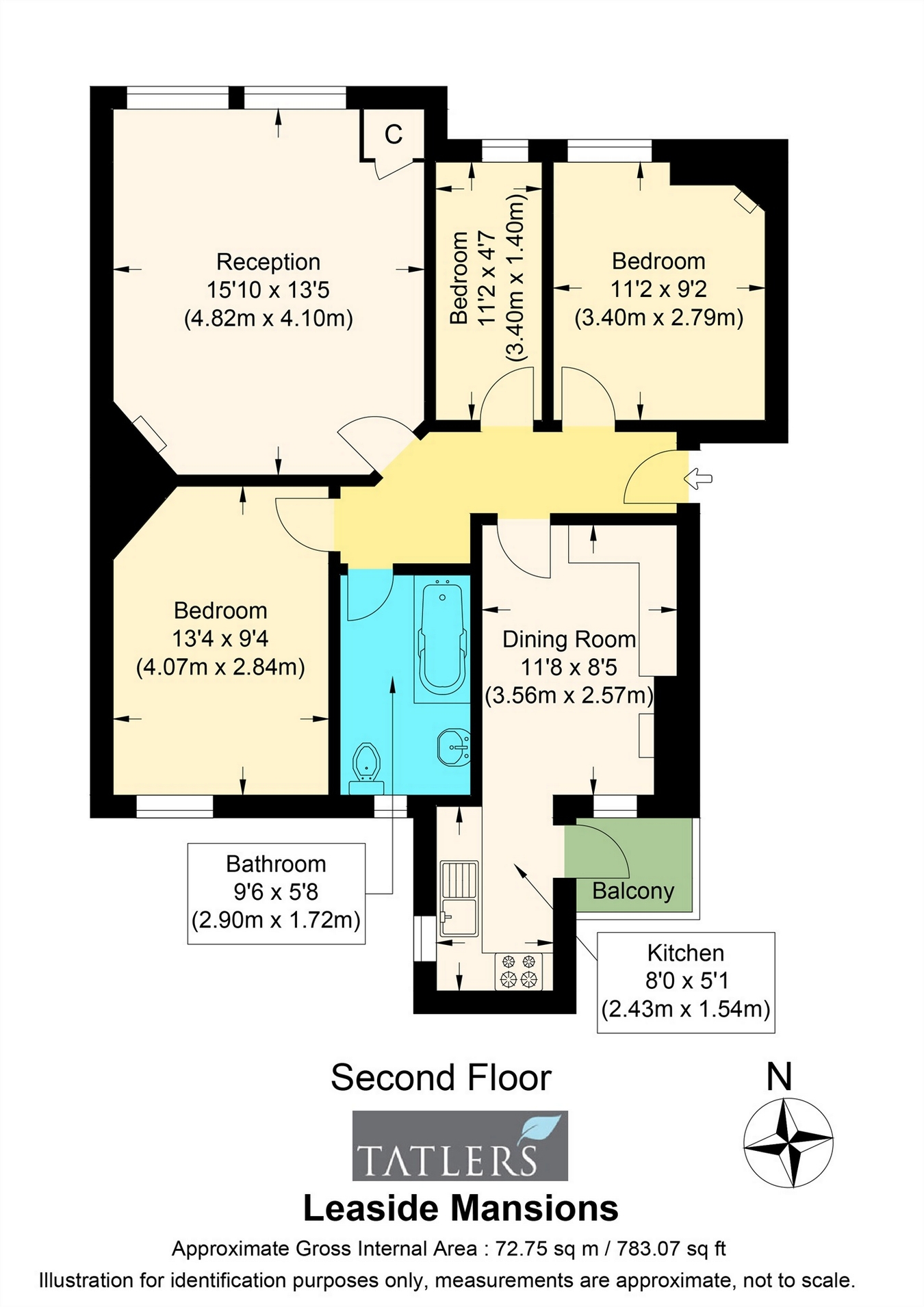Flat for sale in London N10, 3 Bedroom
Quick Summary
- Property Type:
- Flat
- Status:
- For sale
- Price
- £ 675,000
- Beds:
- 3
- County
- London
- Town
- London
- Outcode
- N10
- Location
- Leaside Mansions, Fortis Green, Muswell Hill, London N10
- Marketed By:
- Tatlers
- Posted
- 2024-04-08
- N10 Rating:
- More Info?
- Please contact Tatlers on 020 3542 2136 or Request Details
Property Description
Set on the second floor of this attractive Edwardian mansion block with a share in the freehold is a bright and well-proportioned three bedroom flat which retains many original period features. This fine property is being offered in very good condition throughout and features a fitted kitchen/dining room with access to small balcony overlooking the beautifully maintained southerly facing communal gardens. Conveniently situated within a short walk from Muswell Hill Broadway and its vast array of boutique shops, restaurants and its excellent bus services providing easy access to Highgate and East Finchley tube stations (Northern Line). Within catchment of Tetherdown primary and Fortismere secondary schools.
Entrance Hallway
Oak wood flooring, door entry phone, access to loft storage area (not in demise of lease).
Reception Room
15’10 x 13’5 (4.82m x 4.10m). Currently being used as the main bedroom. Gas coal effect original period fireplace with tiled inserts, tiled hearth, coving, picture rail, coving rose, original built in cupboard, oak wood flooring.
Dining Room
11’8 x 8’5 (3.56m x 2.57m). Fitted wall and base units, granite work tops, integrated fridge freezer, picture rail, gas fire with back boiler, oak wood flooring, doorway opening to:
Kitchen
8’ x 5’1 (2.43m x 1.54m). Fitted wall and base units, granite work tops with under mounted stainless steel sink unit, integrated Bosch dishwasher and washing machine, stainless steel gas hob, stainless steel oven, stainless steel extractor hood, tiled splash backs, tiled flooring with under floor heating, door opening to small balcony overlooking communal gardens.
Bedroom 1
13’4 x 9’4 (4.07m x 2.84m). Currently being used as reception room. Oak wood flooring, picture rail.
Bedroom 2
11’2 x 9’2 (3.40m x 2.79m). Oak wood flooring, coving, picture rail, original fireplace.
Bedroom 3
11’2 x 4’7 (3.40m x 1.40m). Oak wood flooring, picture rail, galleried timber bed frame with small ladder.
Bathroom
Bath with Grohe taps, shower attachment, glazed shower screen, vanity unit incorporating wash hand basin with mixer tap, marble tops, tiled walls, tiled flooring with under floor heating, heated towel rail, extractor fan.
Communal Garden
Southerly facing mature, well stocked and beautifully landscaped communal gardens.
Property Location
Marketed by Tatlers
Disclaimer Property descriptions and related information displayed on this page are marketing materials provided by Tatlers. estateagents365.uk does not warrant or accept any responsibility for the accuracy or completeness of the property descriptions or related information provided here and they do not constitute property particulars. Please contact Tatlers for full details and further information.


