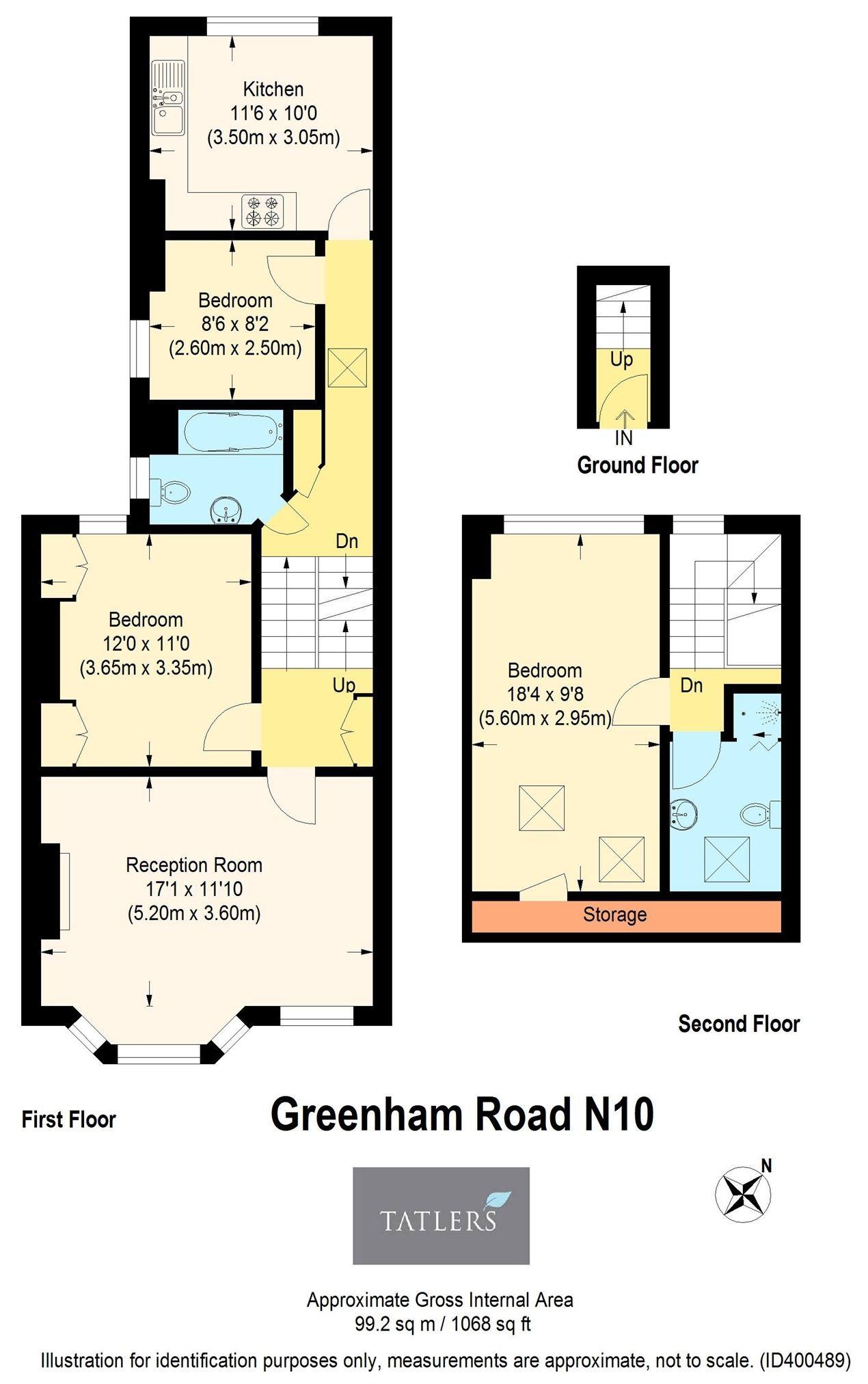Flat for sale in London N10, 3 Bedroom
Quick Summary
- Property Type:
- Flat
- Status:
- For sale
- Price
- £ 630,000
- Beds:
- 3
- County
- London
- Town
- London
- Outcode
- N10
- Location
- Greenham Road, Muswell Hill, London N10
- Marketed By:
- Tatlers
- Posted
- 2018-11-02
- N10 Rating:
- More Info?
- Please contact Tatlers on 020 3542 2136 or Request Details
Property Description
Occupying the first and second floors of this mid terraced Edwardian residence is a beautifully presented three bedroom, two bathroom split level converted flat. The property boasts an abundance of bright and airy accommodation with a modern and stylish interior throughout. Situated within a short distance from Muswell Hill Broadway and its large selection of boutique shops, restaurants and excellent bus services providing easy access to Highgate tube station (Northern Line). Also within catchment of Coldfall primary and Fortismere secondary schools.
Ground Floor Front Door
Steps up to:
Half Landing
Sky light, built in cupboard.
Bathroom
Panelled bath with pillar mounted mixer tap/shower attachment, glazed shower screen, partly tiled walls, heated towel rail, low level wc, base unit incorporating wash hand basin with mixer tap, engineered oak wood flooring.
Bedroom 3
8’6 x 8’2 (2.60m x 2.50m). Laminated flooring, sash window to side.
Kitchen/Breakfast Room
11’6 x 10’ (3.50m x 3.05m). Fitted range of wall and base units, one and a half stainless steel sink and drainer unit with mixer tap, tiled splash backs, wall unit housing gas central heating boiler, space for gas cooker, plumbing for washing machine and dishwasher, laminated flooring, sash window with views to rear.
First Floor Landing
Stairs up to second floor.
Reception Room
17’1 x 11’10 (5.20 x 3.60m). Cast iron period fireplace, tiled inserts, slate hearth, built in storage cupboard and shelves in alcoves, coving.
Bedroom 2
12’ x 11’ (3.65m x 3.35m). Built in wardrobes in alcoves.
Second Floor
Landing
Bedroom 1
18’4 x 9’8 (5.60m x 2.95m). Dual aspect, two velux windows to front, under eaves storage.
Shower Room
Shower enclosure with glazed screen to fully tiled walls, wall mounted shower attachment, low level wc, wall hung wash hand basin with mixer tap, velux window, tiled flooring, radiator/heated towel rail.
Property Location
Marketed by Tatlers
Disclaimer Property descriptions and related information displayed on this page are marketing materials provided by Tatlers. estateagents365.uk does not warrant or accept any responsibility for the accuracy or completeness of the property descriptions or related information provided here and they do not constitute property particulars. Please contact Tatlers for full details and further information.


