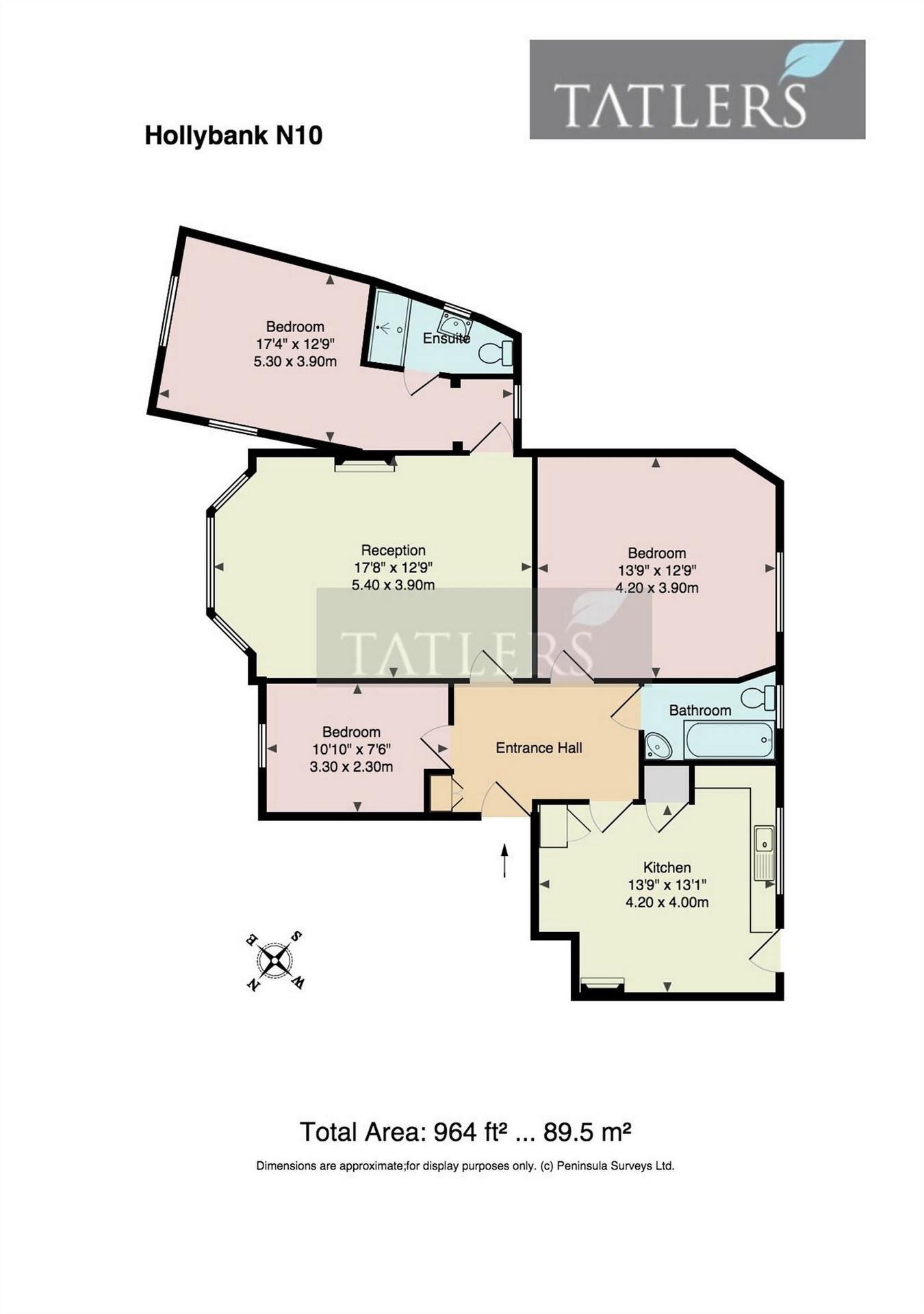Flat for sale in London N10, 3 Bedroom
Quick Summary
- Property Type:
- Flat
- Status:
- For sale
- Price
- £ 550,000
- Beds:
- 3
- County
- London
- Town
- London
- Outcode
- N10
- Location
- Holly Bank, Muswell Hill, London N10
- Marketed By:
- Tatlers
- Posted
- 2024-04-07
- N10 Rating:
- More Info?
- Please contact Tatlers on 020 3542 2136 or Request Details
Property Description
An absolutely spectacular three bedroom flat which is located on the ground floor of this ‘Collins’ built mansion block. This fine property provides extremely spacious accommodation throughout and is being presented in very good decorative order; benefits also include a kitchen/breakfast room with direct access to beautifully maintained communal gardens; added benefits also include a stunning en-suite shower room and bathroom/wc. Conveniently located within a short walk of Muswell Hill Broadway and its excellent range of shops and restaurants, also close at hand is Crouch End Broadway and is within favourable distance of Muswell Hill Primary School.
Ground Floor
Entrance Hall
Stripped and polished floorboards, built in cupboard, picture rail, coving, entry phone.
Reception Room
17’8 x 12’9 (5.40m x 3.9m). Dual aspect, fitted plantation window shutters in front bay, gas coal effect fireplace with limestone surround and slate hearth, stripped and polished floorboards, built in cupboard with shelves over, coving, door leading through to:
Bedroom 1
17’4 x 12’9 (5.3m x 3.9m). Triple aspect, picture rail, fitted plantation window shutters, picture rail, door to:
En-Suite Shower Room
Shower enclosure with fixed overhead shower and additional wall mounted hand held shower, partly tiled walls, low level wc, pedestal wash hand basin, tiled flooring, shaving point, extractor fan, fitted plantation window shutters.
Bedroom 2
13’9 x 12’9 (4.2m x 3.9m). Stripped and polished floorboards, picture rail, built in recessed shelving, coving.
Bedroom 3
10’10 x 7’8 (3.3m x 2.3m). Coving, fitted shelves.
Bathroom
Panel bath with pillar mounted mixer tap/shower attachment, wall mounted fixed over head shower, tiled walls, tiled flooring, low level wc, vanity unit incorporating wash hand basin, heated towel rail, medicine cabinet with mirror fascia.
Kitchen/Breakfast Room
13’9 x 13’1 (4.2m x 4.0m). Fitted range of wall and based units, one and a half enamel sink and drainer unit, plumbed for dishwasher, plumbing for washing machine, gas hob with built in under oven, extractor hood, wall mounted gas central heating boiler, built in original dresser, cast iron original period fireplace, built in larder and large storage cupboard, picture rail, door opening to rear access and communal gardens.
Exterior
Garden
Communal garden, mainly laid to lawn, gate leading to front, also right of way leading to garages which are available to rent.
Property Location
Marketed by Tatlers
Disclaimer Property descriptions and related information displayed on this page are marketing materials provided by Tatlers. estateagents365.uk does not warrant or accept any responsibility for the accuracy or completeness of the property descriptions or related information provided here and they do not constitute property particulars. Please contact Tatlers for full details and further information.



