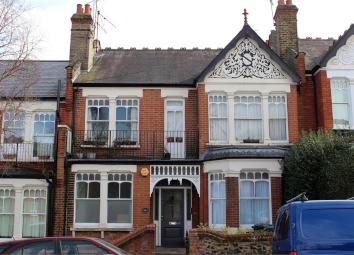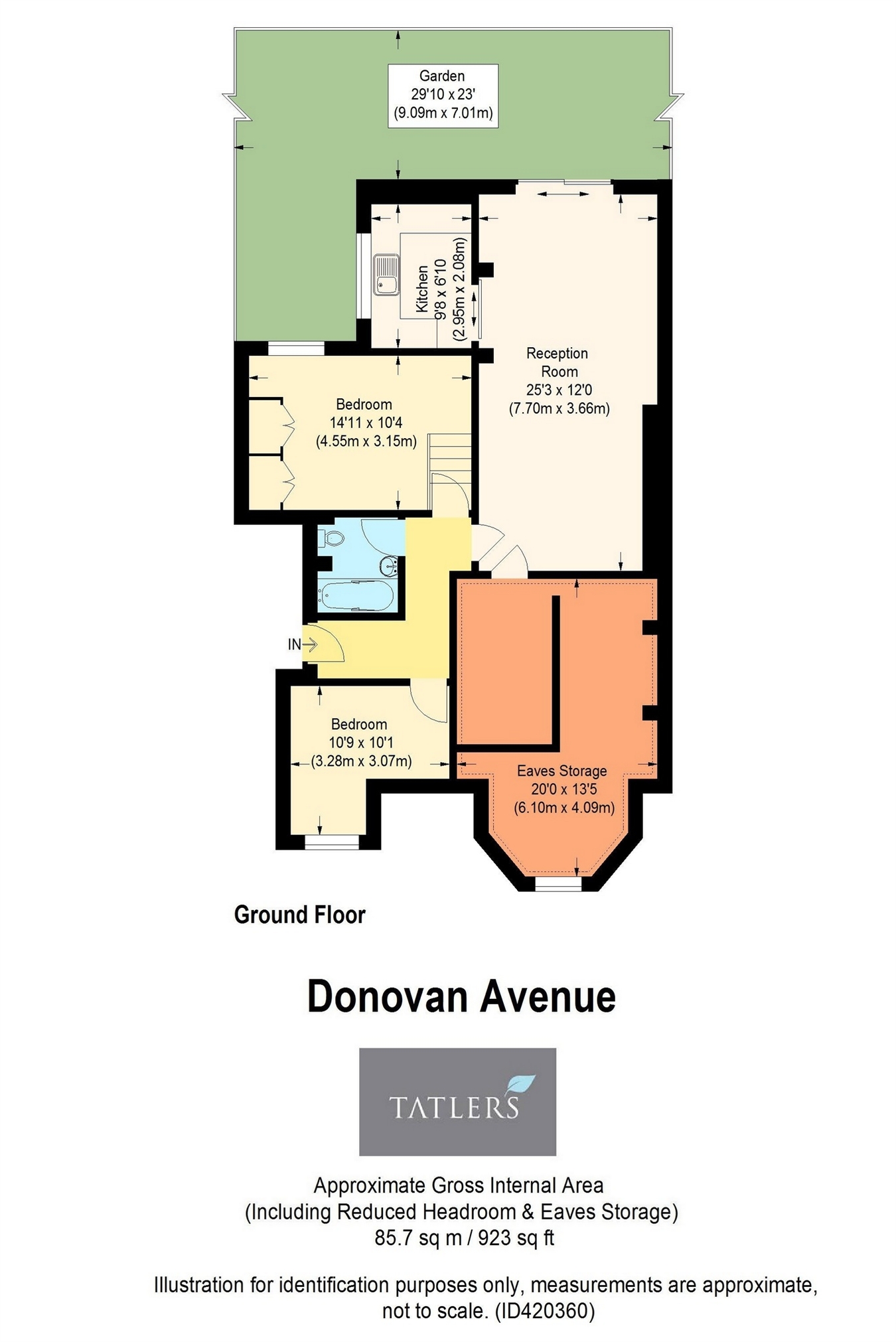Flat for sale in London N10, 2 Bedroom
Quick Summary
- Property Type:
- Flat
- Status:
- For sale
- Price
- £ 564,995
- Beds:
- 2
- County
- London
- Town
- London
- Outcode
- N10
- Location
- Donovan Avenue, Muswell Hill, London N10
- Marketed By:
- Tatlers
- Posted
- 2024-04-05
- N10 Rating:
- More Info?
- Please contact Tatlers on 020 3542 2136 or Request Details
Property Description
Set on the lower ground/garden levels of this attractive double fronted mid terraced Edwardian residence is a beautifully presented two bedroom converted flat which boasts a fantastic open plan 25’3 x 12’ reception/dining room that leads out to its own private 29’10 south-easterly facing garden. This fine property is situated within a desirable tree lined avenue which is within a short walk from Muswell Hill Broadway and its large selection of shops, restaurants and excellent bus services to Highgate tube station (Northern Line), also close at hand is the green leafy acres of Alexandra Park. Within catchment of Muswell Hill primary school.
Entrance from Lower Ground Floor
Front door opening to:
Entrance Hallway
Coving, steps up to Mezzanine level.
Bedroom 2
10’9 x 10’1 (3.28m x 3.07m). L-Shape. Coving.
Bathroom
Panelled bath, pillar mounted mixer taps, glazed shower screen, wall mounted thermostatically controlled electric shower, tiled walls, low level wc, vanity drawer unit incorporating wash had basin with mixer tap, heated towel rail.
Mezzanine Level
Bedroom 1
14’11 x 10’4 (4.55m x 3.15m). Fitted wardrobes, coving, fitted shelves.
Open Plan Reception/Dining Room 25’3 x 12’ (7.70m x 3.36m).
Reception Area
Laminated flooring, door opening to front section of a raised basement area, coving, opening to:
Dining Area
Laminated flooring, coving, sliding upvc double glazed doors to garden, doorway through to:
Kitchen
9’8 x 6’10 (2.95m x 2.08m). Fitted wall and base units, stainless steel sink and drainer unit, ceramic hob, tiled splash backs, stainless steel built in oven, stainless steel extractor hood, wall unit housing gas central heating boiler, integrated washing machine, integrated dishwasher, integrated fridge freezer, access to overhead storage, tiled flooring.
Garden
Approximately 29’10 south-westerly facing garden, patio area leading to lawn section.
Property Location
Marketed by Tatlers
Disclaimer Property descriptions and related information displayed on this page are marketing materials provided by Tatlers. estateagents365.uk does not warrant or accept any responsibility for the accuracy or completeness of the property descriptions or related information provided here and they do not constitute property particulars. Please contact Tatlers for full details and further information.


