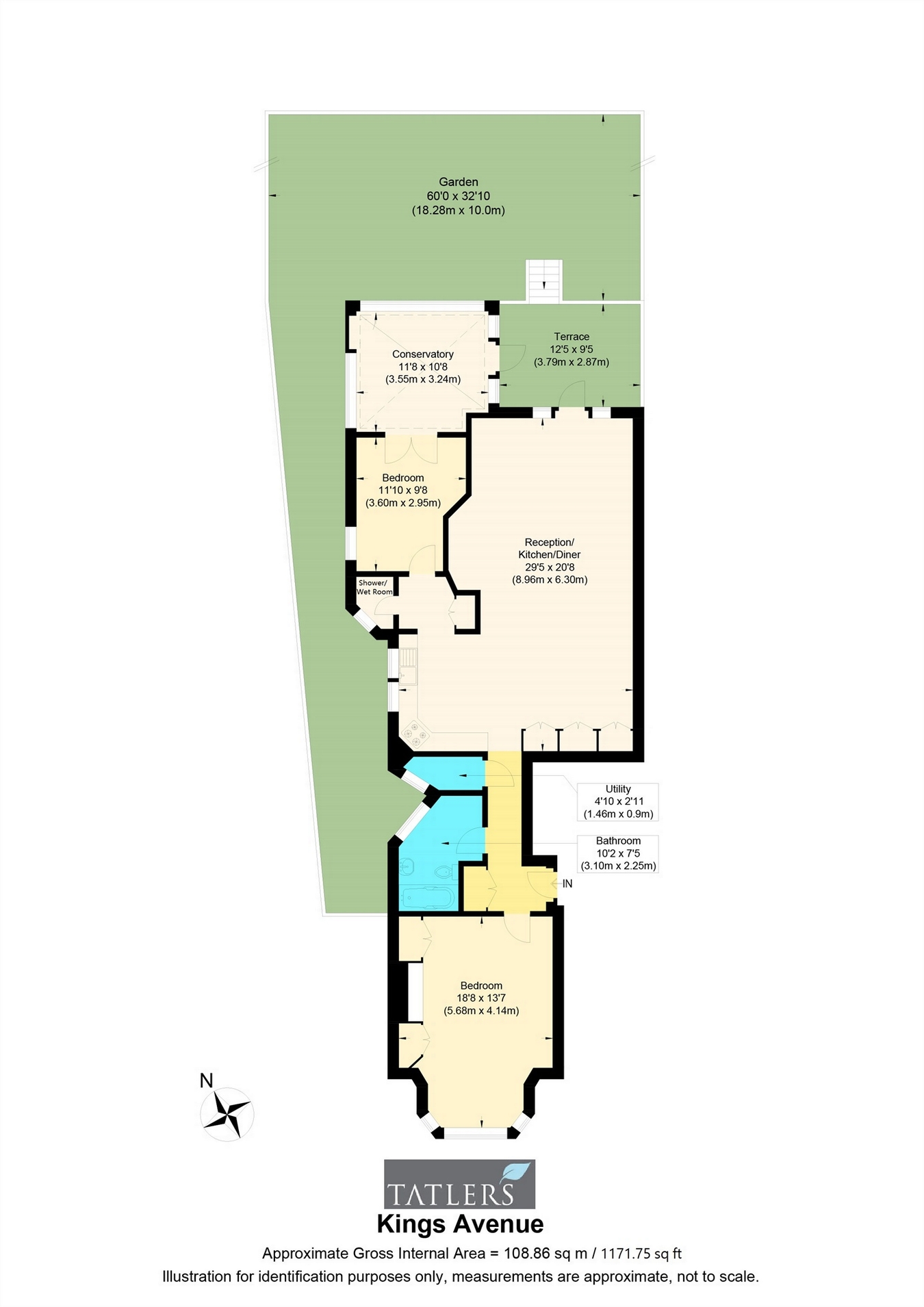Flat for sale in London N10, 2 Bedroom
Quick Summary
- Property Type:
- Flat
- Status:
- For sale
- Price
- £ 799,950
- Beds:
- 2
- County
- London
- Town
- London
- Outcode
- N10
- Location
- Kings Avenue, Muswell Hill, London N10
- Marketed By:
- Tatlers
- Posted
- 2024-04-03
- N10 Rating:
- More Info?
- Please contact Tatlers on 020 3542 2136 or Request Details
Property Description
Situated in the heart of Muswell Hill Broadway is an absolutely spectacular two bedroom, two bathroom ground floor converted flat which is set within an attractive semi-detached Edwardian residence. The property boasts an abundance of bright and airy accommodation (1171 square feet) throughout and features a fantastic open plan super-sized kitchen-dining/reception room which leads out to an amazing 60’ x 32’ secluded rear garden with side access and great potential to build a modern garden office (subject to relevant consents). Located in this quiet tree lined road which is within minutes’ walk of local shops, restaurants and excellent bus services providing easy access to Highgate and East Finchley tube stations (Northern Line). Within catchment of Fortismere secondary and Coldfall primary schools.
Entrance Hallway
Engineered oak wood flooring, built in cupboards, utility cupboard housing plumbing facilities for washing machine.
Bedroom 1
18’8 x 13’7 (568m x 4.14m). Fitted wardrobes and drawer units, original ceiling rose, and ornate coving, double glazed timber sash windows with plantation shutters, engineered oak wood flooring, picture rail.
Bathroom
Kaldewei bath with wall mounted taps, surface mounted hand held shower attachment, glazed shower screen, fixed overhead Rainfall shower, low level wc, wash hand basin with mixer tap, shaving point, heated towel rail, tiled walls, tied flooring, double glazed timber sash windows.
Super-Sized Open Plan Kitchen/Dining/Reception Room 29’5 x 20’8 (8.96m x 6.30m).
Kitchen Area
Fitted wall and base units, Bosch induction hob, stainless steel extractor hood, Bosch stainless steel under oven, stainless steel under mounted sink, mixer tap, water filter, integrated Bosch dishwasher, doorway to inner lobby, engineered oak wood flooring, opening to:
Reception
Dining Area
Extensive range of built in storage units, open plan to:
Reception Area
Brick fireplace with wood burning stove, granite hearth, original ornate ceiling coving, double glazed timber sash windows and casement door to garden.
Inner Lobby
Built in storage cupboard, engineered oak wood flooring, door to:
Walk in Shower/Wet Room
Fully tiled walls and flooring, wall mounted tap/shower attachment, additional fixed overhead rainfall shower.
Bedroom 2
Fitted shelves, double glazed timber sash windows with plantation shutters to side, double glazed doors to:
Conservatory
Engineered oak wood flooring, door opening to decked terrace/garden.
Garden
Decked terraced stepping down to 60’ x 32’10 private garden, mainly laid to lawn with mature shrubs and borders, timber shed, outside power point and cold water tap, side access to front.
Property Location
Marketed by Tatlers
Disclaimer Property descriptions and related information displayed on this page are marketing materials provided by Tatlers. estateagents365.uk does not warrant or accept any responsibility for the accuracy or completeness of the property descriptions or related information provided here and they do not constitute property particulars. Please contact Tatlers for full details and further information.


