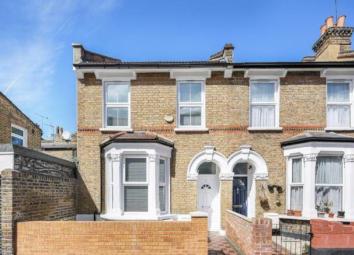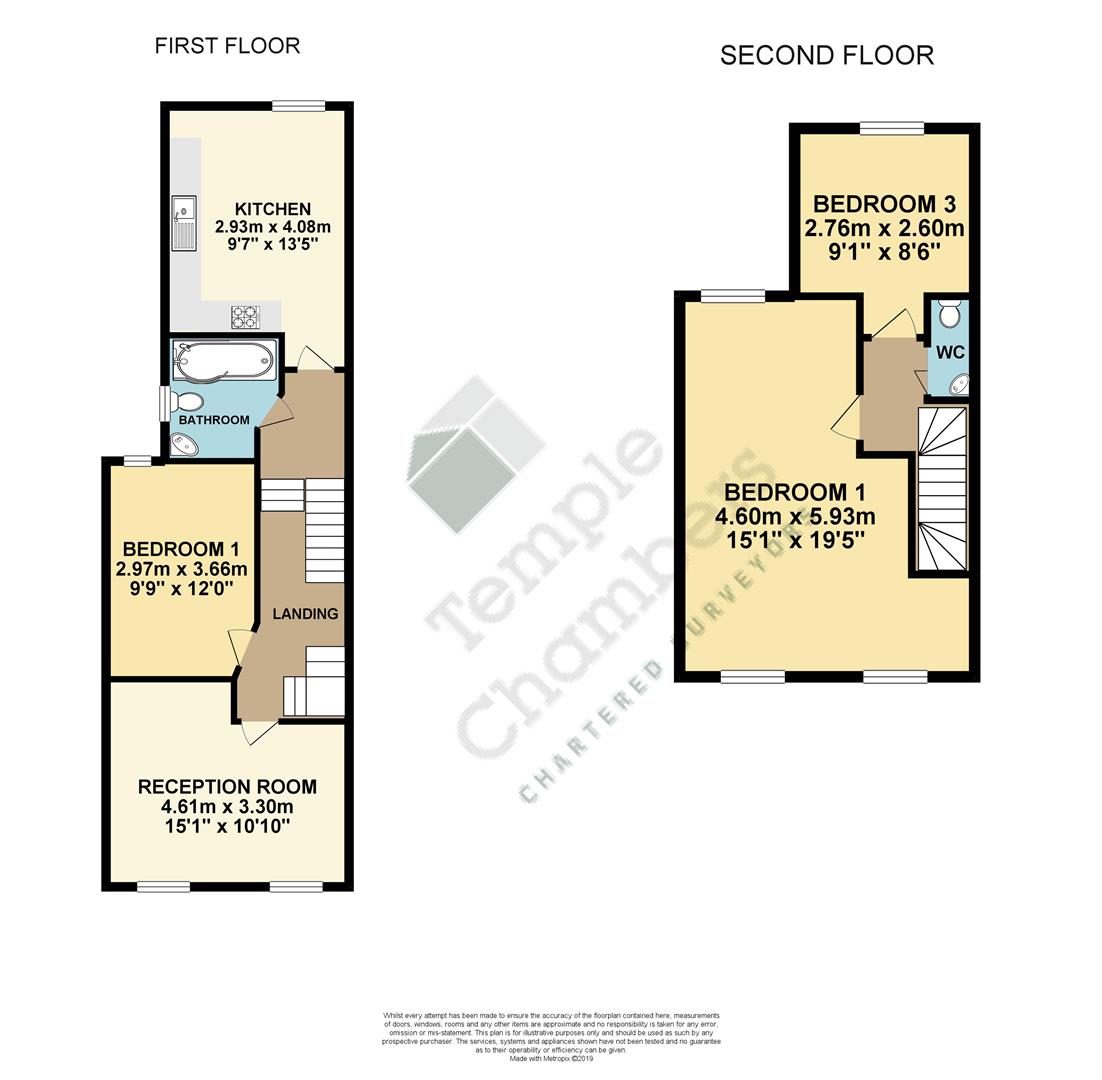Flat for sale in London E9, 3 Bedroom
Quick Summary
- Property Type:
- Flat
- Status:
- For sale
- Price
- £ 500,000
- Beds:
- 3
- Baths:
- 1
- Recepts:
- 1
- County
- London
- Town
- London
- Outcode
- E9
- Location
- Kemeys Street, London E9
- Marketed By:
- Kings Group - Hackney
- Posted
- 2024-04-19
- E9 Rating:
- More Info?
- Please contact Kings Group - Hackney on 020 8128 1575 or Request Details
Property Description
Kings Group are pleased to offer Kemeys Street, E9 to the market. A beautifully presented three bedroom flat - conversion located in the vibrant Homerton area, this leasehold property has been newly refurbished so it in stunning condition making it an ideal family home or investment property. The property has a spacious reception room, a modern kitchen with integrated appliances three good sized bedrooms, and a wonderful family bathroom with separate W.C.
Kemeys Street, E9 is minutes away from the popular Victoria Park which offers fantastic events in the summer. The property is also within a mile of Homerton Station allowing easy access to the city, as well as bus routes to multiple locations. The property is close to Homerton High Street and Kenworthy Road offering a multitude of local amenities, places to eat and to shop, as well as bars and restaurants to enjoy. It is also very close to Lower Clapton, Stratford and the South Hackney Area.
Entrance
Front door to communal hallway.
Communal Hallway
Stairs to first floor landing, window to front aspect and carpeted flooring.
First Floor Landing
Stairs to second floor landing and Doors to:-
Reception Room (4.61m x 3.30m (15'1" x 10'9"))
Double glazed window to front aspect, single radiator, phone point, TV point, power points and carpeted flooring.
Kitchen / Dining Room (4.08m x 2.93m (13'4" x 9'7"))
Double glazed window to rear aspect, single radiator, a range of base and wall units with roll top work surfaces, integrated gas cooker, hood extractor, space for fridge freezer, plumbing for washing machine, power points and stripped wooden flooring.
Bedroom One (5.93m x 4.60m (19'5" x 15'1"))
Double glazed window to front & rear aspect, single radiator, power points and carpeted flooring.
Bathroom
Double glazed window to side aspect, tiled walls, single radiator, panel enclosed bath with mixer tap and electric shower attachment, wash hand basin with mixer tap, low level WC and tiled flooring.
Second Floor Landing
Doors to:-
Bedroom Two (3.66m x 2.97m (12'0" x 9'8"))
Double glazed window to rear aspect, single radiator, power points and carpeted flooring.
Bedroom Three (2.76m x 2.60m (9'0" x 8'6"))
Double glazed window to rear aspect, single radiator, power points and carpeted flooring.
Wc
Wash hand basin with mixer tap, low level WC, extractor fan and tiled flooring.
Property Location
Marketed by Kings Group - Hackney
Disclaimer Property descriptions and related information displayed on this page are marketing materials provided by Kings Group - Hackney. estateagents365.uk does not warrant or accept any responsibility for the accuracy or completeness of the property descriptions or related information provided here and they do not constitute property particulars. Please contact Kings Group - Hackney for full details and further information.


