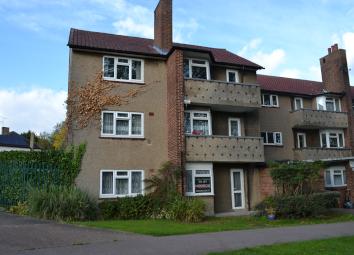Flat for sale in London E4, 2 Bedroom
Quick Summary
- Property Type:
- Flat
- Status:
- For sale
- Price
- £ 299,950
- Beds:
- 2
- Baths:
- 1
- Recepts:
- 1
- County
- London
- Town
- London
- Outcode
- E4
- Location
- Gordon Avenue, Highams Park E4
- Marketed By:
- Hobson Property Sales and Lettings
- Posted
- 2019-05-18
- E4 Rating:
- More Info?
- Please contact Hobson Property Sales and Lettings on 020 3641 4352 or Request Details
Property Description
This two-bedroom, ground floor is perfect for first-time buyers, retirees and investors. The flat has been kept in good condition and has contemporary decoration throughout with a modern bathroom and kitchen. There is a spacious kitchen, where there is enough room for a small table and chairs. The bedrooms are good sized and there is an additional benefit of the lounge leading onto an outside patio area and the communal gardens- perfect for a glass of wine with a friend or partner on a Summer's day.
The flat is in an ideal location on a secluded tree-lined street with easy access to Highams Park Lake and Epping Forest. They are opportune for family walks with a beloved pet whatever season and you can visit Humprey's Café at the Park for an ice cream or hot drink. On the weekends, one can trek through the heart of magical Epping Forest all the way through in to Epping and Theydon Bois.
Highams Park School and Handsworth Primary School are a stone's throw away and within the boundary for admissions. Both schools have been rated as 'Good' by Ofsted and there are numerous other local schools in the surrounding area. Whilst the flat is in a quiet and tranquil location, it is also under a 10-minute walk away from Highams Park Overground Station and bus stations. This means you can enjoy the peacefulness of the suburbs, but benefit from city life as well with Oxford Circus and Liverpool Street being 25 minutes away.
Highams Park has a wealth of local amenities including schools, medical centre and library. The property is convenient to all the shops, restaurants and local amenitieswith 5-minute walk to central Highams Park. After you get off the train, you can grab your dinner at Pantry & Co, which is now plastic free, or at the local supermarket. If you want to wine and dine instead, you could try Highams Park's new restaurants Yaz, The Melting Pot and Breeze, or you could go to the classic A1 for some delicious Indian food. If you want to do more wining and less dining, you can nip into Halex, which offer wines and cocktails, as well as some delicious tapas.
Lounge 4.50 x 4.31 15ft x 14ft1
Inner Lobby
Storage cupboard
Bedroom One 3.92x3.18 12ft10 x 10ft6
Two built in cupboards. Double glazed windows to the front. Radiator.
Bedroom Two 3.01 x 3.35 12ft x 11ft
Double glazed window to rear. Radiator.
Bathroom 2.23 x 2.29 7ft4 x 7ft6
Shelf recess. White suite with panelled bath and taps. Thermostatically controlled shower. Shower door. Wall mounted sink. W.C.
Kitchen 3.70 x 3.31 12ft1 x 10ft10
Kitchen with cooker, washing machine and fridge freezer.
Property Location
Marketed by Hobson Property Sales and Lettings
Disclaimer Property descriptions and related information displayed on this page are marketing materials provided by Hobson Property Sales and Lettings. estateagents365.uk does not warrant or accept any responsibility for the accuracy or completeness of the property descriptions or related information provided here and they do not constitute property particulars. Please contact Hobson Property Sales and Lettings for full details and further information.

