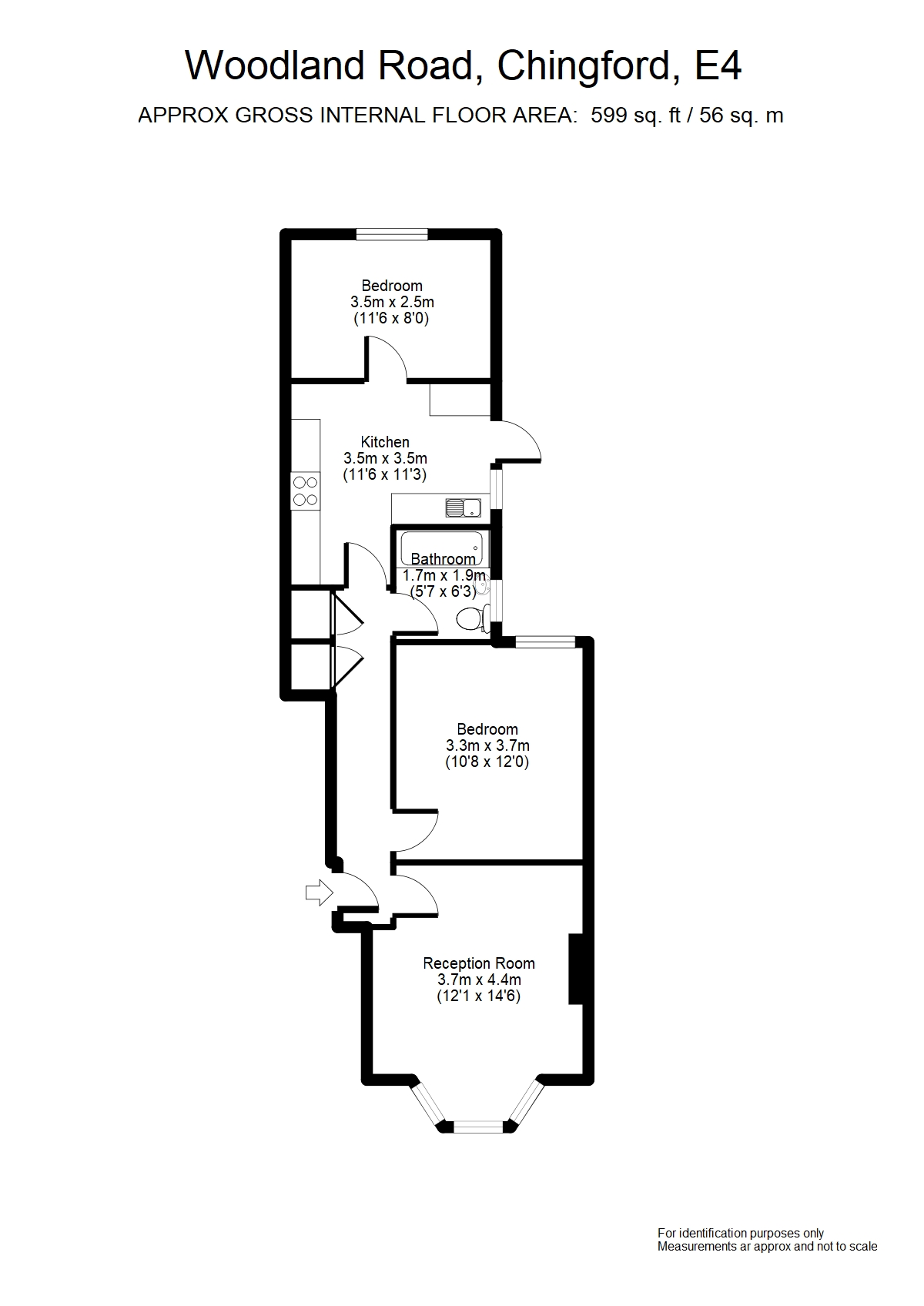Flat for sale in London E4, 2 Bedroom
Quick Summary
- Property Type:
- Flat
- Status:
- For sale
- Price
- £ 350,000
- Beds:
- 2
- Baths:
- 1
- Recepts:
- 1
- County
- London
- Town
- London
- Outcode
- E4
- Location
- Woodland Road, London E4
- Marketed By:
- Coultons Estate Agents
- Posted
- 2024-04-04
- E4 Rating:
- More Info?
- Please contact Coultons Estate Agents on 020 8022 6391 or Request Details
Property Description
Situated in the heart of North Chingford within a stones throw distance of local shops and amenities is this superb two bedroom ground floor character conversion with direct access onto its own private rear garden.
Set within this attractive Edwardian building the property is accessed via its own front door and offers two double bedrooms, a 14ft lounge, a spacious bathroom and a 80ft rear garden.
The property is a five minutes walk to Chingford Station which is approximately a 20 minute journey to London Liverpool St and interchanges with the Victoria line at Walthamstow. There are many bus routes, some direct to Stratford City and the new Olympic Park and Westfield shopping centre. Situated on the door step of Epping Forest, Chingford golf course and station Road's restaurants, cafes and wine bars this property is set in the heart of North Chingford. The flat is also in the sought after catchment area of many schools, for example Chingford C of E and also the Catholic School and Normanhurst Private School.
We would advise any discerning applicants to view at their earliest convenience to avoid disappointment. By appointment only. Please contact our sales team on to book a viewing appointment.
Entrancehall Laminated flooring, storage cupboard, radiator,
reception room 14' 6" x 12' 1" (4.42m x 3.68m) Sash windows to front aspect, laminate flooring, radiator, feature fireplace.
Bedroom one 10' 8" x 12' 0" (3.25m x 3.66m) Sash windows to rear aspect, laminated flooring, radiator.
Family bathroom 6' 3" x 5' 7" (1.91m x 1.7m) Obscured window to side aspect, panel enclosed bath with shower screen, pedestal wash hand basin, low level flush WC, part tiled walls, laminated flooring, radiator.
Kitchen 11' 6" x 11' 3" (3.51m x 3.43m) Windows to side aspect, door to rear garden. The kitchen comprises of both wall and base units with rolled edge work surfaces, stainless steel sink unit with mixer taps, gas cooker point, stainless steel extractor, laminate flooring, radiator, wall mounted combi boiler.
Bedroom two 11' 6" x 8' 0" (3.51m x 2.44m) Windows to rear aspect, laminated flooring, radiator.
Rear agrden 80' 0" (24.38m Mainly laid to lawn with covered seating area, timber built shed, water tap.
Property Location
Marketed by Coultons Estate Agents
Disclaimer Property descriptions and related information displayed on this page are marketing materials provided by Coultons Estate Agents. estateagents365.uk does not warrant or accept any responsibility for the accuracy or completeness of the property descriptions or related information provided here and they do not constitute property particulars. Please contact Coultons Estate Agents for full details and further information.


