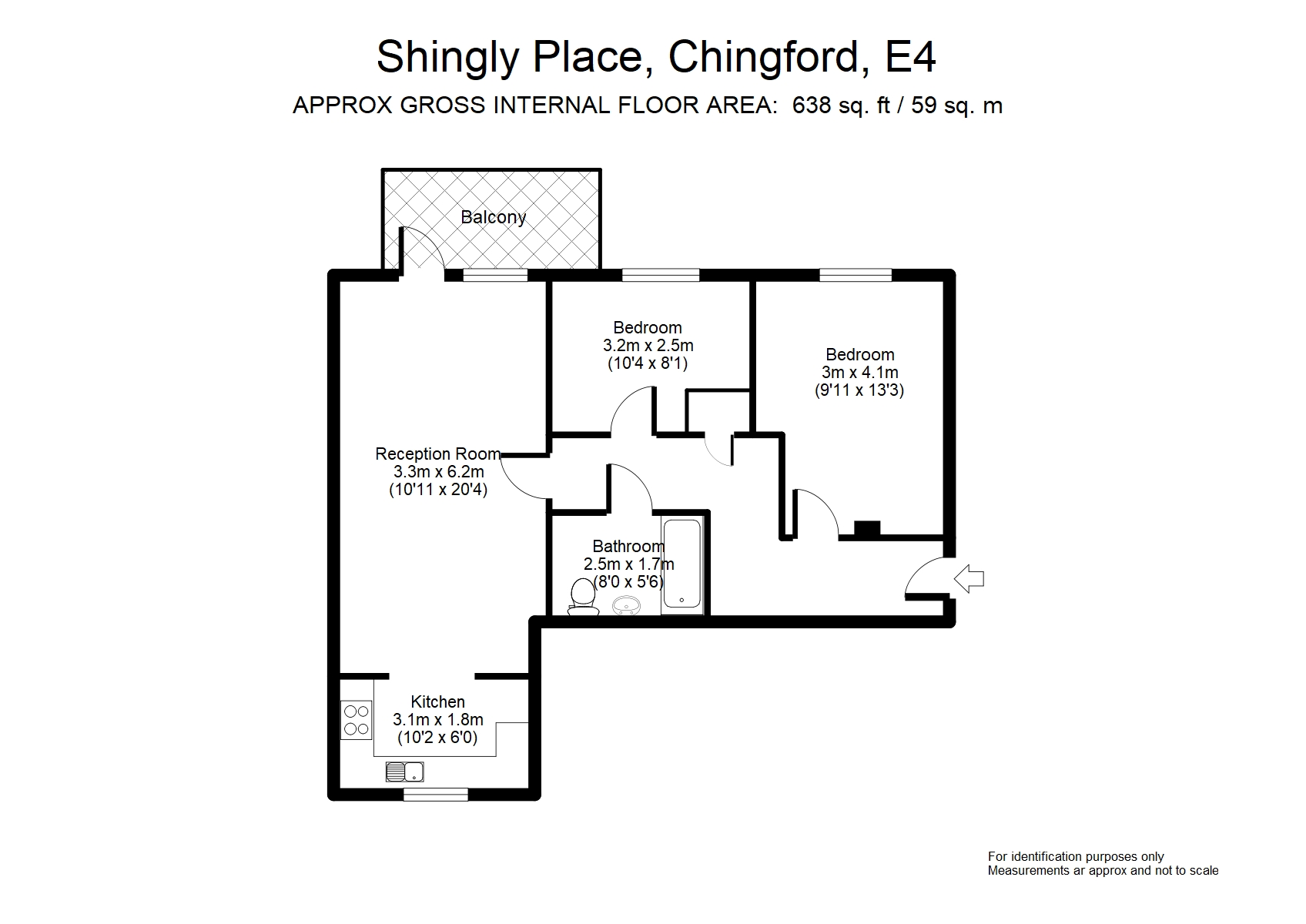Flat for sale in London E4, 2 Bedroom
Quick Summary
- Property Type:
- Flat
- Status:
- For sale
- Price
- £ 345,000
- Beds:
- 2
- Baths:
- 1
- Recepts:
- 1
- County
- London
- Town
- London
- Outcode
- E4
- Location
- Shingly Place, London E4
- Marketed By:
- Coultons Estate Agents
- Posted
- 2024-04-04
- E4 Rating:
- More Info?
- Please contact Coultons Estate Agents on 020 8022 6391 or Request Details
Property Description
Coultons are delighted to offer an exceptional two bedroomed luxury apartment situated in the new Connect development built in 2014 on the sought after Ridgeway accessible to all local amenities including the Chingford main line station providing direct access into the City.
This beautifully presented apartment benefits from a spacious lounge/diner open plan with the lovely kitchen. The master bedroom is an excellent size with the second bedroom also a good size double. There is a superb wrap around balcony accessed through the lounge which overlooks the tranquil bohemian roof top terrace gardens. The access to the roof gardens is via the communal hallway. Externally the property is offered with an allocated secure underground parking space with visitors parking spaces available within the development. The property also offers video entry phone system, and well kept communal gardens within this immaculate private development.
This attractive apartment is located within a short walk of Station Road with it's array of quality restaurants, bars, cafe's, and transport links. Chingford mainline station (tfl zone 5) is situated within a 10 minute walk and approximately a 25 minute journey to London Liverpool St which interchanges with the Victoria line at Walthamstow. There are many bus routes, some direct to Stratford City and the new Olympic Park and Westfield shopping centre.
The property is also situated on the door step of the capital's largest open space, the ancient Epping Forest, within an area of outstanding natural beauty. Chingford golf course is within walking distance and there are many outdoor attractions within walking easy reach.
An internal viewing is highly recommended to avoid disappointment, please call our sales team to book a viewing on .
Entrance hall Communal door stairs to first floor to own front door, fitted carpet, storage cupboard, entry phone system, smoke alarm.
Open plan lounge Double glazed window to rear aspect, fitted carpet, radiator, double glazed door to balcony.
Kitchen Double glazed window to side aspect, stainless steel sink and drainer unit with mixer tap, fitted wall and base units, four ring electric hob, extractor hood, electric oven, integrated washing machine, wall mounted combi boiler, tiled flooring, spotlights, smoke alarm and carbon monoxide alarm.
Master bedroom Double glazed window to side aspect, fitted carpet, radiator.
Bedroom two Double glazed window to side aspect, fitted carpet, radiator.
Bathroom Panel enclosed bath, shower screen, pedestal hand wash basin, low level flush W.C, part tiled walls, tiled flooring, heated towel rail, silent extractor fan, spotlights.
Roof top gardens Bohemian roof top terrace gardens accessed via the communal hallway. The balcony of the property overlooks the lovely gardens.
Secure underground parking Allocated parking space for one vehicle within the underground car park.
Exterior Visitors parking bays, well kept communal gardens, charge station for electric cars, designated area for bikes with cycle stands.
Property Location
Marketed by Coultons Estate Agents
Disclaimer Property descriptions and related information displayed on this page are marketing materials provided by Coultons Estate Agents. estateagents365.uk does not warrant or accept any responsibility for the accuracy or completeness of the property descriptions or related information provided here and they do not constitute property particulars. Please contact Coultons Estate Agents for full details and further information.


