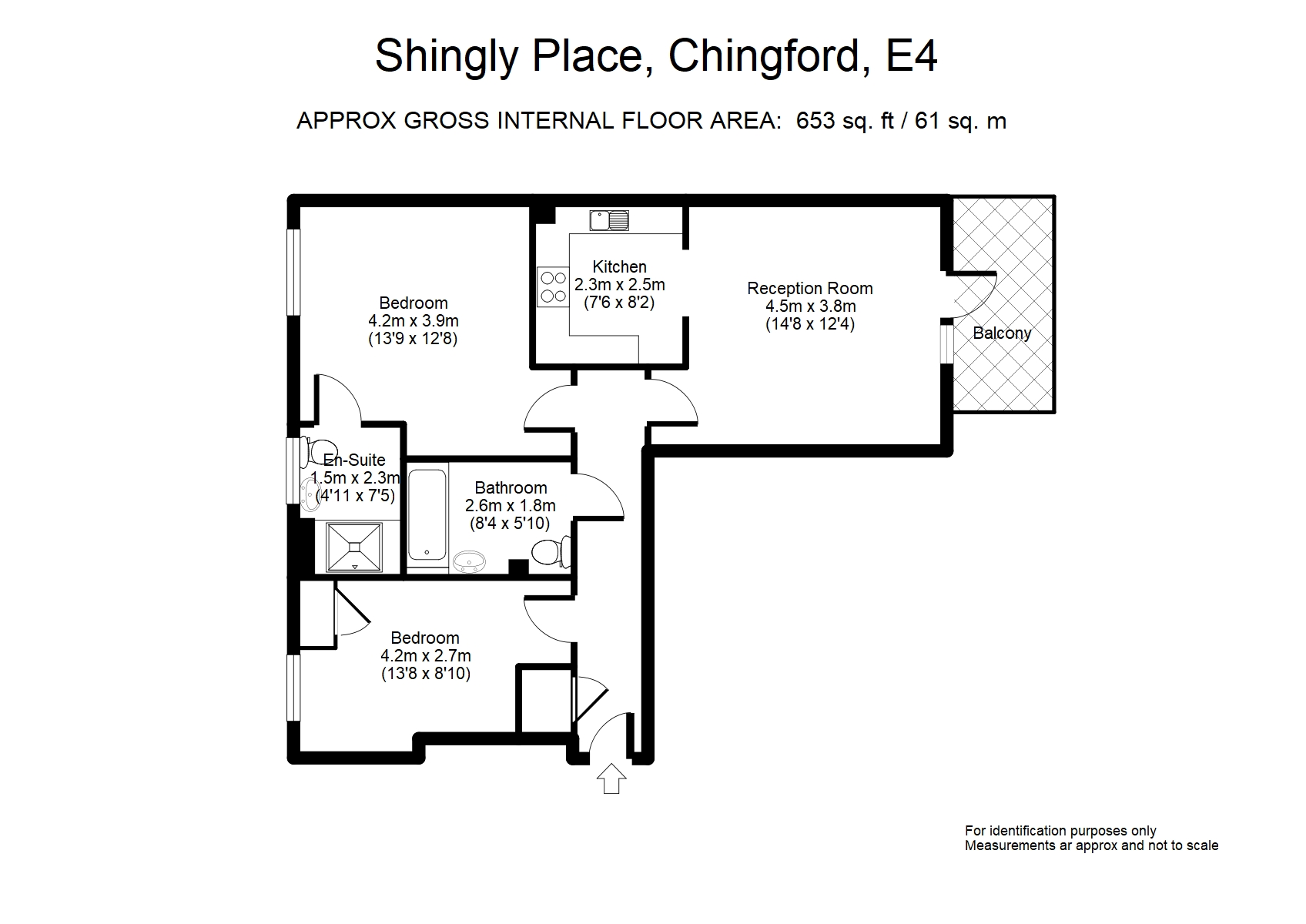Flat for sale in London E4, 2 Bedroom
Quick Summary
- Property Type:
- Flat
- Status:
- For sale
- Price
- £ 355,000
- Beds:
- 2
- Baths:
- 2
- Recepts:
- 1
- County
- London
- Town
- London
- Outcode
- E4
- Location
- Shingly Place, London E4
- Marketed By:
- Coultons Estate Agents
- Posted
- 2018-10-11
- E4 Rating:
- More Info?
- Please contact Coultons Estate Agents on 020 8022 6391 or Request Details
Property Description
Coultons are delighted to offer for sale a luxury two bedroom two bathroom apartment situated in the modern Connect development built in 2014 by Fairview Homes. This highly popular development is situated on the sought after Ridgeway accessible to Station Road and all local amenities including the main line station which is only a 10 minute walk.
This stunning apartment benefits from an open plan lounge/kitchen area, an en suite shower room to the master bedroom, a further good size double bedroom and an excellent size family bathroom. There is a superb size wrap around balcony coming off the lounge, an allocated parking space, security entryphone system, and communal gardens.
Chingford mainline station (tfl zone 5) is within walking distance of this property, and approximately 25 minute journey to London Liverpool St which interchanges with the Victoria line at Walthamstow. There are many bus routes, some direct to Stratford City and the new Olympic Park and Westfield shopping centre.
Epping Forest, Connaught water lake, and Chingford Golf course are all on the door step of this spacious apartment.
We have been advised by our vendor that the service charges for the property for 2017/18 are £1,727. This includes regular cleaning and maintaining of the communal areas as well as buildings insurance.
Strictly by appointment only. An internal viewing is highly recommended to avoid disappointment and can be arranged via the vendors' sole agent Coultons on .
Entrance hall Large storage cupboard, video entry phone system.
Lounge 14' 8" x 12' 4" (4.47m x 3.76m) Double glazed patio doors leading out to balcony, carpeted flooring, open plan with kitchen.
Kitchen 8' 2" x 7' 6" (2.49m x 2.29m) A range of wall and base units, 1.5 stainless steel sink unit with mixer tap, integrated electric hob and oven, fitted extractor fan, integrated washing machine, space for fridge/freezer, spotlights, tiled floor.
Master bedroom 13' 9" x 12' 8" (4.19m x 3.86m) Double glazed window to side aspect, carpeted floor, radiator.
En suite shower room 7' 5" x 4' 11" (2.26m x 1.5m) Shower cubicle, pedestal hand wash basin, low level flush W.C, heated towel rail, tiled floor, opaque double glazed windows, spotlights, extractor fan.
Bedroom two 13' 8" x 8' 10" (4.17m x 2.69m) Carpeted floor, double glazed window to side aspect, radiator, cupboard housing boiler.
Bathroom 8' 4" x 5' 10" (2.54m x 1.78m) Three piece bathroom suite comprising panel enclosed bath, pedestal hand wash basin, low level flush W.C, heated towel rail, tiled flooring, spotlights, extractor fan.
Underground parking Allocated secure gated underground parking space for one car.
Vistors parking available within the block.
Property Location
Marketed by Coultons Estate Agents
Disclaimer Property descriptions and related information displayed on this page are marketing materials provided by Coultons Estate Agents. estateagents365.uk does not warrant or accept any responsibility for the accuracy or completeness of the property descriptions or related information provided here and they do not constitute property particulars. Please contact Coultons Estate Agents for full details and further information.


