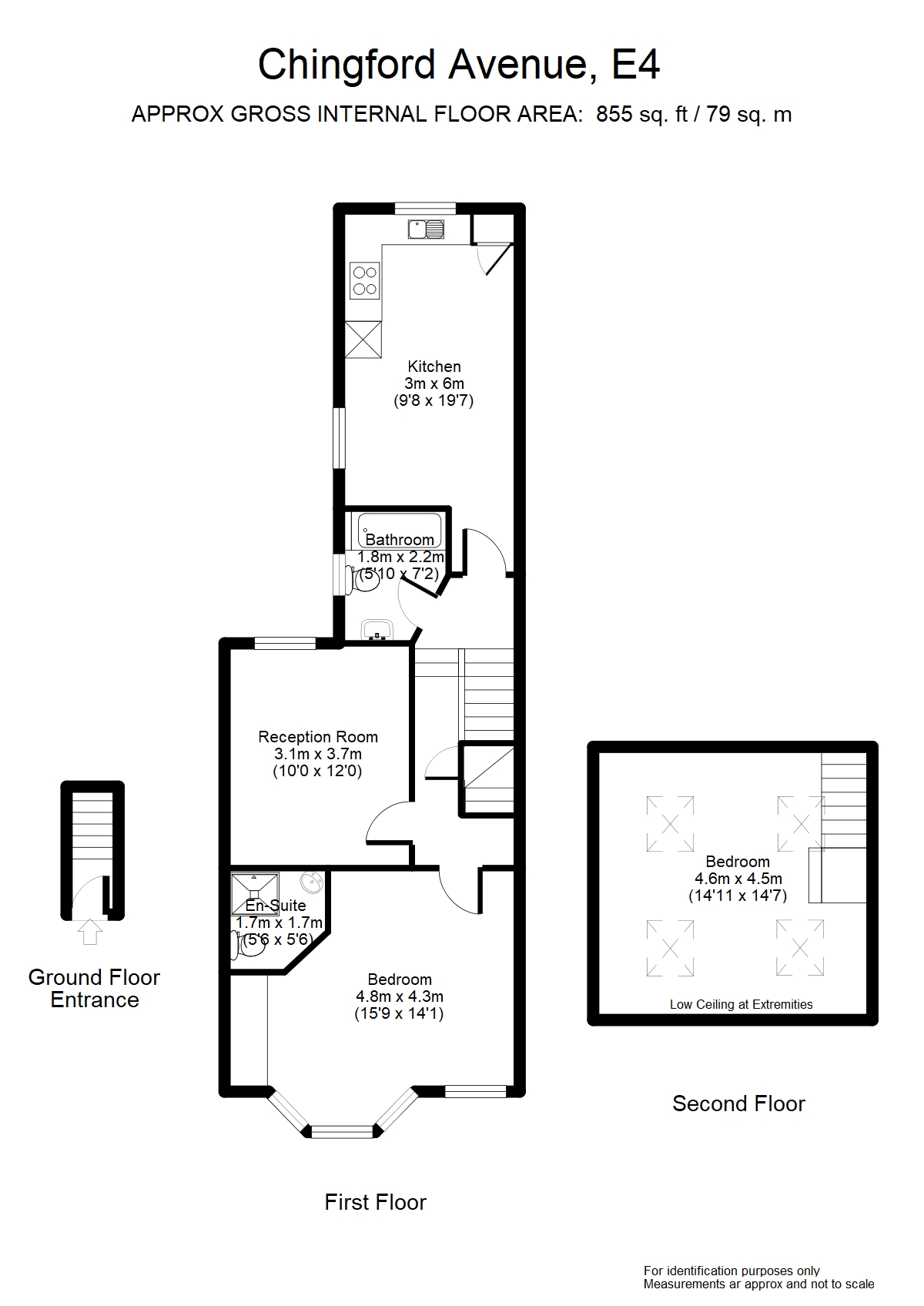Flat for sale in London E4, 2 Bedroom
Quick Summary
- Property Type:
- Flat
- Status:
- For sale
- Price
- £ 365,000
- Beds:
- 2
- Baths:
- 1
- Recepts:
- 1
- County
- London
- Town
- London
- Outcode
- E4
- Location
- Chingford Avenue, London E4
- Marketed By:
- Coultons Estate Agents
- Posted
- 2018-10-10
- E4 Rating:
- More Info?
- Please contact Coultons Estate Agents on 020 8022 6391 or Request Details
Property Description
Coultons are delighted to offer for sale an impressive two bedroom two bathroom period conversion presented in excellent condition throughout. Situated on Chingford Avenue. The property offers a larger than average kitchen breakfast room, Ensuite to master bedroom and large 60-foot section of the rear garden.
The property is ideally located for Chingford Mount and Station Road, giving access to a wide variety of local amenities and great transport links with access to central London in approximately 25 minutes.
An early viewing is highly recommended
communal entrance Stairs to first floor.
First floor landing Carpeted flooring, loft hatch, spotlights, coved to ceiling, storage space into recess.
Kitchen/diner 19' 7" x 9' 8" (5.97m x 2.95m) A range of wall and base units, 1.5 stainless steel sink unit with mixer tap, integrated fridge/freezer, dishwasher, integrated double oven, washing machine, gas hob, fitted extractor fan, double glazed windows, spotlights, radiator, tiled flooring, tiled splashbacks.
Lounge 12' 0" x 10' 0" (3.66m x 3.05m) Double glazed window to rear, laminate wooden flooring, coved to ceiling, radiator.
Bathroom 7' 2" x 5' 10" (2.18m x 1.78m) Three piece suite comprising panel enclosed bath, low level flush W.C, square hand wash basin, inset vanity unit, heated towel rail, opaque double glazed windows, tiled wall, tiled floor, spotlights, extractor fan, shower point.
Bedroom one 15' 9" x 14' 1" (4.8m x 4.29m) Double glazed bay window and single casement windows to front aspect, coved to ceiling, laminate flooring, two radiators.
Ensuite shower room 5' 6" x 5' 6" (1.68m x 1.68m) Shower area, wall affixed hand wash basin, low level flush W.C, partly tiled walls, tiled floor, extractor fan.
Bedroom two 14' 11" x 14' 7" (4.55m x 4.44m) Four skylight windows to both aspects, laminate wooden flooring, radiator, spotlights, eaves storage.
Rear garden 60' 0" x 0' 0" (18.29m x 0m) Approximately 60ft rear garden, mainly laid to lawn with mature flower beds and borders.
Driveway Shared driveway, allocated parking space for one car.
Property Location
Marketed by Coultons Estate Agents
Disclaimer Property descriptions and related information displayed on this page are marketing materials provided by Coultons Estate Agents. estateagents365.uk does not warrant or accept any responsibility for the accuracy or completeness of the property descriptions or related information provided here and they do not constitute property particulars. Please contact Coultons Estate Agents for full details and further information.


