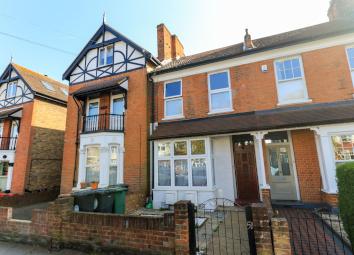Flat for sale in London E4, 1 Bedroom
Quick Summary
- Property Type:
- Flat
- Status:
- For sale
- Price
- £ 355,000
- Beds:
- 1
- Baths:
- 1
- County
- London
- Town
- London
- Outcode
- E4
- Location
- Buxton Road, London E4
- Marketed By:
- Coultons Estate Agents
- Posted
- 2024-04-06
- E4 Rating:
- More Info?
- Please contact Coultons Estate Agents on 020 8022 6391 or Request Details
Property Description
Tenure: Share of freehold
Coultons are delighted to offer a luxuriously appointed one bedroom character conversion situated on the first floor of this attractive Victorian building.
Recently refurbished to a high standard, this stunning period apartment is situated within a moments walk of the enchanting Epping Forest and Chingford golf course. Epping Forest forms a direct green link between London and rural Essex never failing to surprise and delight visitors who discover its many attractions. All just a walk, ride or train journey away from the Capital.
This light and airy property is tastefully decorated throughout providing comfortable living space comprising of a superbly spacious lounge, modern shower room, luxury fitted and fully integrated kitchen / dining room. There are quality fitted carpets in the lounge and bedroom and lovely wood flooring in the kitchen/dining area.
The property is offered with one allocated parking space located to the rear of the building accessed via a service road off of Mornington Road.
The property is located within a two minute walk of Chingford mainline station (tfl Zone 5) which is approximately 25 minutes to London Liverpool Street, interchanging at Walthamstow. It is also on excellent local bus routes, some direct to Stratford City and the new Olympic Park and Westfield shopping centre.
There is no service charge for this property or ground rent as it comes with a share of freehold.
We highly recommend booking an internal inspection to fully appreciate this superb property and it's many features to avoid disappointment. Strictly by appointment only. Please call Coultons sales on to arrange a viewing appointment.
Entrance Front door stairs to first floor to own front door.
Hallway Fitted carpet, spotlights, loft access.
Lounge Double glazed window to front aspect, fitted carpet, spotlights, vertical radiator.
Kitchen / diner Double glazed window to rear aspect, double glazed window to side aspect, butler sink with mixer taps, base units, wood worksurfaces, neff electric hob, neff electric oven, integrated fridge/freezer, washing machine and dishwasher, spotlights, plinth lighting, smoke alarm, vertical radiator, wood flooring, wall mounted boiler.
Bathroom Double glazed window to side aspect, double shower, low level wc, sink, tiled walls, tiled flooring, spotlights.
Bedroom Double glazed window to rear aspect, fitted carpet, spotlights, radiator.
Allocated parking space Located to the rear of the building is an allocated parking space for one vehicle accessed via a shared driveway off of Mornington Road
Property Location
Marketed by Coultons Estate Agents
Disclaimer Property descriptions and related information displayed on this page are marketing materials provided by Coultons Estate Agents. estateagents365.uk does not warrant or accept any responsibility for the accuracy or completeness of the property descriptions or related information provided here and they do not constitute property particulars. Please contact Coultons Estate Agents for full details and further information.


