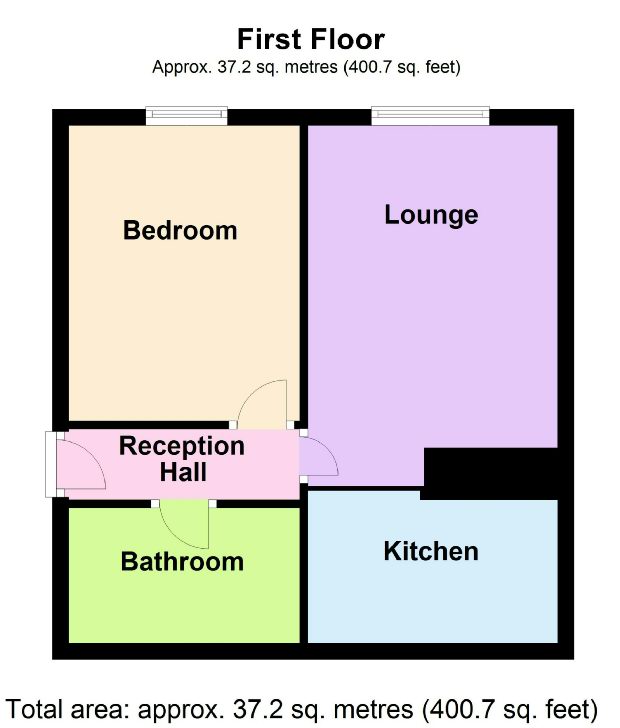Flat for sale in London E4, 1 Bedroom
Quick Summary
- Property Type:
- Flat
- Status:
- For sale
- Price
- £ 265,000
- Beds:
- 1
- County
- London
- Town
- London
- Outcode
- E4
- Location
- Rodings Court, 134 The Avenue, Highams Park E4
- Marketed By:
- McRae's Sales, Lettings & Management
- Posted
- 2019-04-27
- E4 Rating:
- More Info?
- Please contact McRae's Sales, Lettings & Management on 020 3641 4328 or Request Details
Property Description
Occupying one of the local areas most popular locations, within walking distance of forest, lakes, facilities and an Overground station serving Liverpool Street, this superb one bedroom first floor apartment forming part of this stylish contemporary complex which includes underground parking!
The accommodation is larger than average, well decorated and presented with a spacious lounge, contemporary well equipped kitchen and bathroom. This is an ideal first purchase or possibly 'buy to let' opportunity.
Contemporary
Entrance:
Security entry phone with door release opening to communal hallways, stairs and lift to each floor, door to flat.
Reception Hall:
0.86m (2ft 10in) x 2.79m (9ft 2in)
Panel door opening to reception hall, coved cornice ceiling with a range of downlighters, panel doors providing access to lounge, bedroom and bathroom off.
Lounge:
4.27m (14ft 0in) x 3.05m (10ft 0in)
Lovely spacious bright lounge with window to front elevation overlooking The Avenue, electric radiator, wall mounted entryphone door release, ceiling coving, downlighters. Open Plan to:
Lounge 2nd View
Kitchen:
1.88m (6ft 2in) x 3.76m (12ft 4in)
Fabulous contemporary style kitchen with a range of wall cupboards, return worktop surfaces beneath, base cupboards and drawers, plumbing/provision for automatic washing machine and a dishwasher, recess space for fridge freezer etc., fitted ceramic hob with oven beneath and extractor above, large storage cupboard which includes the lagged hot water tank, tiled floor, single drainer single bowl sink unit with mixer tap, power points, range of ceiling downlighters and ceramic tiled floor, breakfast bar divide to the lounge.
Bedroom 1:
3.61m (11ft 10in) x 2.82m (9ft 3in)
Window to front elevation, electric heater, power points, fitted wardrobe units with top box storage and dressing table unit with drawers beneath.
Bathroom:
1.65m (5ft 5in) x 1.88m (6ft 2in)
A smart modern bathroom comprises wall mounted low flush wc with concealed cistern, wall mounted wash hand basin with chrome mixer tap, panelled bath with chrome mixer tap and including a fixed head drench shower, glazed side screen, extractor fan, range of ceiling downlighters and underfloor heating.
Outside
Floor Plan
Property Location
Marketed by McRae's Sales, Lettings & Management
Disclaimer Property descriptions and related information displayed on this page are marketing materials provided by McRae's Sales, Lettings & Management. estateagents365.uk does not warrant or accept any responsibility for the accuracy or completeness of the property descriptions or related information provided here and they do not constitute property particulars. Please contact McRae's Sales, Lettings & Management for full details and further information.


