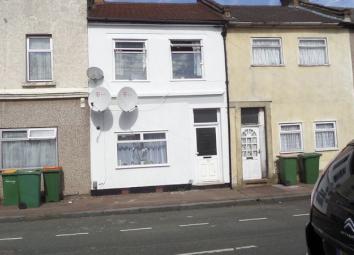Flat for sale in London E15, 3 Bedroom
Quick Summary
- Property Type:
- Flat
- Status:
- For sale
- Price
- £ 374,995
- Beds:
- 3
- Baths:
- 1
- Recepts:
- 1
- County
- London
- Town
- London
- Outcode
- E15
- Location
- Buckingham Road, London E15
- Marketed By:
- PJ Estates
- Posted
- 2024-04-20
- E15 Rating:
- More Info?
- Please contact PJ Estates on 020 3641 9870 or Request Details
Property Description
Features include:
• ground floor flat
• three bedrooms
• reception
• fitted kitchen
• bathroom
• EPC Rating D
• gas central heating
• double glazed
• 40 ft approx. Garden
• 115 years lease
• New Instructions
pj Estates are delighted to offer for sale this three bedroom ground floor flat situated in Stratford. The property boasts three spacious double rooms, reception, separate kitchen, separate bathroom, and garden. The property is close to all amenities including schools, parks, Westfield Shopping center and within walking distance of Maryland Primary School. The property offers good transport links via Maryland & Stratford stations. For immediate viewings please contact us on.
Entrance: Communal entrance, through the hall, laminated flooring.
Hallway Storage Cupboard: Electric meter, gas meter.
Bedroom 1: 10'02'' x 10'09'' (3.11m x 3.32m): Panelled door, power points, double glazed window, radiator, laminated flooring.
Bedroom 2: 10'02'' x 11'08'' (3.12m x 3.61m): Panelled door, power points, double glazed window, radiator, laminated flooring.
Reception: 14'05'' x 9'02'' (4.28m x 2.74m): Panelled door, double glazed window, power points, radiators, carpet laid.
Bathroom: Panelled door, Black wall cladding, shower cubicle with shower attachment, hand wash basin with cabinet, radiator, extractor fan, low-level W/C, ceramic tiles to floor.
Kitchen 9'07 x 9'03 (2.76m x 2.75m): Panelled door, double glazed box window, range of wall and base units, splash back tiles surround, stainless steel sink with mixer taps, gas cooker point, oven hob with extractor hood, power points, washing machine point, ceramic files to floor, radiator.
Bedroom 3: 7'09 x 9'03 (2.43m x 2.84m): Panelled door, power points, double glazed window, radiator, laminated flooring.
Rear Garden: 40' approximately.
Partly paved.
Viewing: By appointment with pj Estates
All sizes are approximate as a sonic tape measure has been used, and therefore, measurements may be subject to 6” margin of error. The agent has not tested any apparatus, equipment, fixtures and fittings or services and so cannot verify that they are in working order or fit for the purpose. A buyer is advised to obtain verification from their solicitor or surveyor.
Ref: 03/19
Property Location
Marketed by PJ Estates
Disclaimer Property descriptions and related information displayed on this page are marketing materials provided by PJ Estates. estateagents365.uk does not warrant or accept any responsibility for the accuracy or completeness of the property descriptions or related information provided here and they do not constitute property particulars. Please contact PJ Estates for full details and further information.

