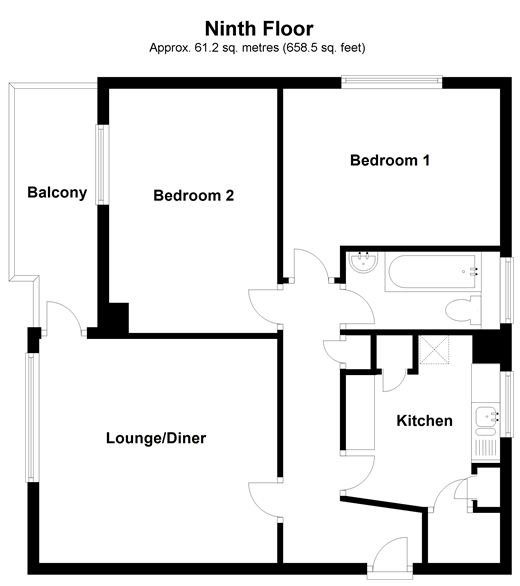Flat for sale in London E15, 2 Bedroom
Quick Summary
- Property Type:
- Flat
- Status:
- For sale
- Price
- £ 285,000
- Beds:
- 2
- Baths:
- 1
- Recepts:
- 1
- County
- London
- Town
- London
- Outcode
- E15
- Location
- Water Lane, London E15
- Marketed By:
- Douglas Allen
- Posted
- 2024-04-06
- E15 Rating:
- More Info?
- Please contact Douglas Allen on 020 8166 7327 or Request Details
Property Description
Enjoy the breathtaking views across London that this spacious flat has to offer. Situated in the modern and vibrant Stratford this home is ideal for those who commute to work and at the same time enjoy life in the capital.
Just a short walk away you have Maryland and Stratford stations for your transport needs. On the weekend have some retail therapy in Westfield Shopping Centre around the corner. Not just shopping, but you can enjoy an evening in the casino or a meal with friends at one of the many bars and restaurants.
Despite being in the capital, you can find many open green spaces and parks for a seasonal walk or bike ride.
On entering Green Point you have a secure entry system and hop straight into the lift, handy for the weekly shop. You have two generous sized bedrooms and an open plan lounge/diner which is a great space for having family over. The balcony comes off the lounge and you can enjoy a cup of tea whilst the sun sets. The kitchen is ample for cooking the Sunday dinner and a bathroom comes off the landing.
What the Owner says:
Having lived at Green Point for many years, the flat has provided ample space for my growing family. Schools locally are great and the children can easily make their way in of a morning.
There is so much to do in Stratford and we never get bored living here. The night life has got better and better and since Westfield and the Olympics, we have seen a big change and regeneration in the area.
The smaller more local shops make life easy and popping down the road to grab a pint of milk is a pleasure.
Room sizes:
- Entrance Hall
- Lounge/Diner 14'7 x 12'11 (4.45m x 3.94m)
- Balcony
- Kitchen 9'9 x 8'10 (2.97m x 2.69m)
- Bedroom 1 13'6 x 9'11 (4.12m x 3.02m)
- Bedroom 2 12'6 x 9'0 (3.81m x 2.75m)
- Bathroom 8'9 x 4'6 (2.67m x 1.37m)
- Communal Garden
- Off Street Parking
The information provided about this property does not constitute or form part of an offer or contract, nor may be it be regarded as representations. All interested parties must verify accuracy and your solicitor must verify tenure/lease information, fixtures & fittings and, where the property has been extended/converted, planning/building regulation consents. All dimensions are approximate and quoted for guidance only as are floor plans which are not to scale and their accuracy cannot be confirmed. Reference to appliances and/or services does not imply that they are necessarily in working order or fit for the purpose.
Property Location
Marketed by Douglas Allen
Disclaimer Property descriptions and related information displayed on this page are marketing materials provided by Douglas Allen. estateagents365.uk does not warrant or accept any responsibility for the accuracy or completeness of the property descriptions or related information provided here and they do not constitute property particulars. Please contact Douglas Allen for full details and further information.


