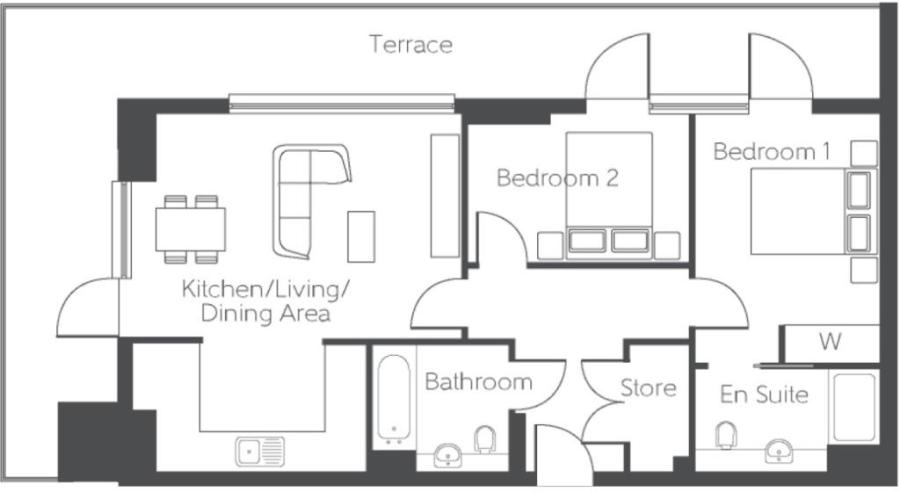Flat for sale in London E14, 2 Bedroom
Quick Summary
- Property Type:
- Flat
- Status:
- For sale
- Price
- £ 520,000
- Beds:
- 2
- Baths:
- 2
- County
- London
- Town
- London
- Outcode
- E14
- Location
- Rifle Street, London E14
- Marketed By:
- Bellway - Lansbury Square
- Posted
- 2024-04-07
- E14 Rating:
- More Info?
- Please contact Bellway - Lansbury Square on 01689 251903 or Request Details
Property Description
Key Features
Wraparound terrace
En suite to bedroom 1
Fitted wardrobe to bedroom 1
Carpets to both bedrooms
Contemporary family bathroom
Wall tiles to bathrooms
Open-plan kitchen, living, dining area
Integrated kitchen appliances
Laminate wood flooring to living areas
10-year NHBC warranty
This 2-bedroom apartment features an open-plan kitchen, living and dining area, an en suite to bedroom 1, a modern family bathroom and an extensive wraparound terrace.
Soft-close units in the kitchen are complemented by an integrated ceramic hob, fan oven, extractor hood and fridge freezer. The layout also allows for a dishwasher, while the utility cupboard in the hall contains plumbing for a washer dryer. The first of three doors that open to the terrace can be found in the dining area.
Bedroom 1 benefits from a fitted wardrobe and an en suite with shower enclosure, while bedroom 2 is served by the family bathroom. Both bedrooms enjoy direct access to the terrace. Both bathrooms are equipped with white sanitaryware, chrome-finish brassware, chrome heated towel radiators and tiling to the walls.
Kitchen, living and dining area - 5.725m x 4.915m (18'9" x 16'2")
Bedroom 1 - 3.975m x 2.950m (13'0" x 9'8")
Bedroom 2 - 3.540m x 2.187m (11'7" x 7'2")
Property Location
Marketed by Bellway - Lansbury Square
Disclaimer Property descriptions and related information displayed on this page are marketing materials provided by Bellway - Lansbury Square. estateagents365.uk does not warrant or accept any responsibility for the accuracy or completeness of the property descriptions or related information provided here and they do not constitute property particulars. Please contact Bellway - Lansbury Square for full details and further information.


