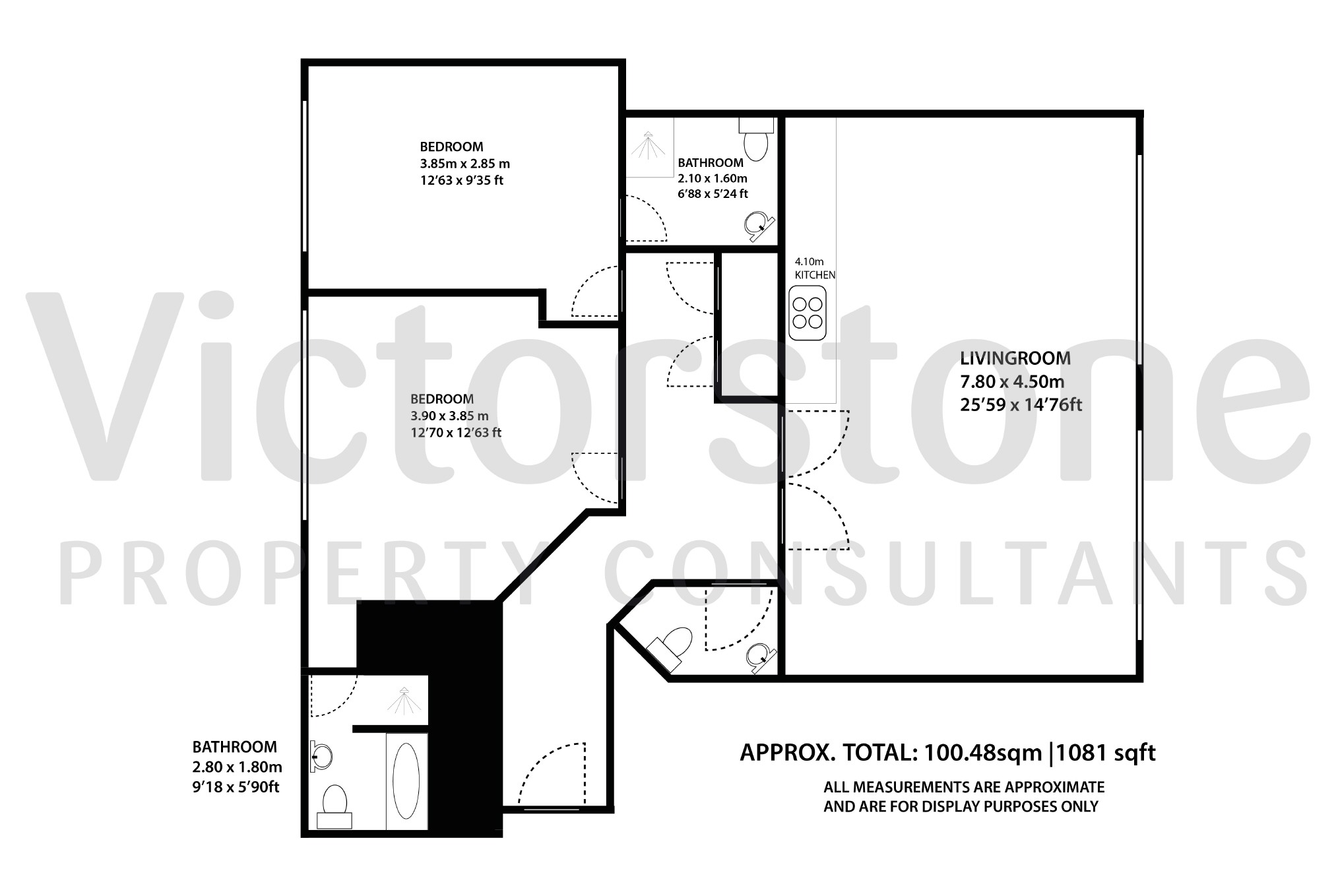Flat for sale in London E14, 2 Bedroom
Quick Summary
- Property Type:
- Flat
- Status:
- For sale
- Price
- £ 849,995
- Beds:
- 2
- Baths:
- 2
- Recepts:
- 1
- County
- London
- Town
- London
- Outcode
- E14
- Location
- Hertsmere Road, Canary Wharf, London E14
- Marketed By:
- Victorstone Property Consultants
- Posted
- 2019-01-04
- E14 Rating:
- More Info?
- Please contact Victorstone Property Consultants on 020 3463 0065 or Request Details
Property Description
A spectacular two bedroom warehouse conversion with secure underground parking set within the highly sought-after Port East Apartments development. Offering in excess of 1000 sq ft this bright and spacious property offers an abundance of entertaining and living space but also has the additional bonus of new owners being able to add and create new rooms as they see fit.
This unit briefly comprises; two large double bedrooms, two bathrooms (one en-suite) and an open plan kitchen/ reception.
Not only is the property one of the few true loft spaces in E14 but also one that boasts spectacular views over Canary Wharf. The wealth of period features including hard wood floors, original oak beams and cast iron pillars the property should appeal to those seeking a slice of history amongst one of London's most modern districts.
Located in the Port East area of Docklands and nestled amongst a wide selection of bars, restaurants, cafés and retail stores the location is arguably one of the best in the entire district. Early viewings are highly recommended.
Hallway
A stylish entrance to a spectacular apartment with stripped wood flooring with doors leading too
Guest W/C
Low Level W/C with wash hand basin
Reception/ Kitchen (7.93m x 5.56m (26'0" x 18'3"))
A wonderfully, stylish, spacious reception with wood flooring and exposed wood ceiling beams and two windows to the front aspect
Kitchen Area
Beautifully arranged eye and floor level kitchen units, single stainless steel sink unit with drainer and mixer tap, integrated oven and hob with overhead extractor fan canopy, integrated micro wave oven and fridge freezer.
Master Bedroom (3.91m x 3.73m (12'10" x 12'3"))
Offering both light and space with window to south aspect and door leading too
En Suite Bathroom (2.84m x 1.80m (9'4" x 5'11"))
Presented in immaculate condition with wood panelled bath, wall mounted W/C and separate shower enclosure, wash hand basin, tiled flooring and exposed wood ceiling beams.
Second Bedroom (3.73m x 2.90m (12'3" x 9'6"))
Wood flooring with southerly aspect window and door into
En Suite Shower Room (1.96m x 1.60m (6'5" x 5'3"))
Wall mounted W/C, wash hand basin and shower enclosure.
Important notice: Victorstone, their clients and any joint agents give notice that: These particulars are prepared as a general guide to the property and do not form part of any offer or contract and must not be relied upon as statements or representations of fact. They have not conducted a structural survey and the services, appliances and specific fittings have not been tested. All photographs, measurements, floorplans and distances referred to are given as a guide only. Any and all fixtures and fittings listed in these particulars are deemed removable by the vendor. Any measurements should not be relied upon for the purchase of flooring or any other fixtures or fittings. Ground rent, service charges and any other lease details (where applicable) and council tax are given as a guide only and should be checked and confirmed by your Solicitor prior to exchange of contracts.
Property Location
Marketed by Victorstone Property Consultants
Disclaimer Property descriptions and related information displayed on this page are marketing materials provided by Victorstone Property Consultants. estateagents365.uk does not warrant or accept any responsibility for the accuracy or completeness of the property descriptions or related information provided here and they do not constitute property particulars. Please contact Victorstone Property Consultants for full details and further information.


