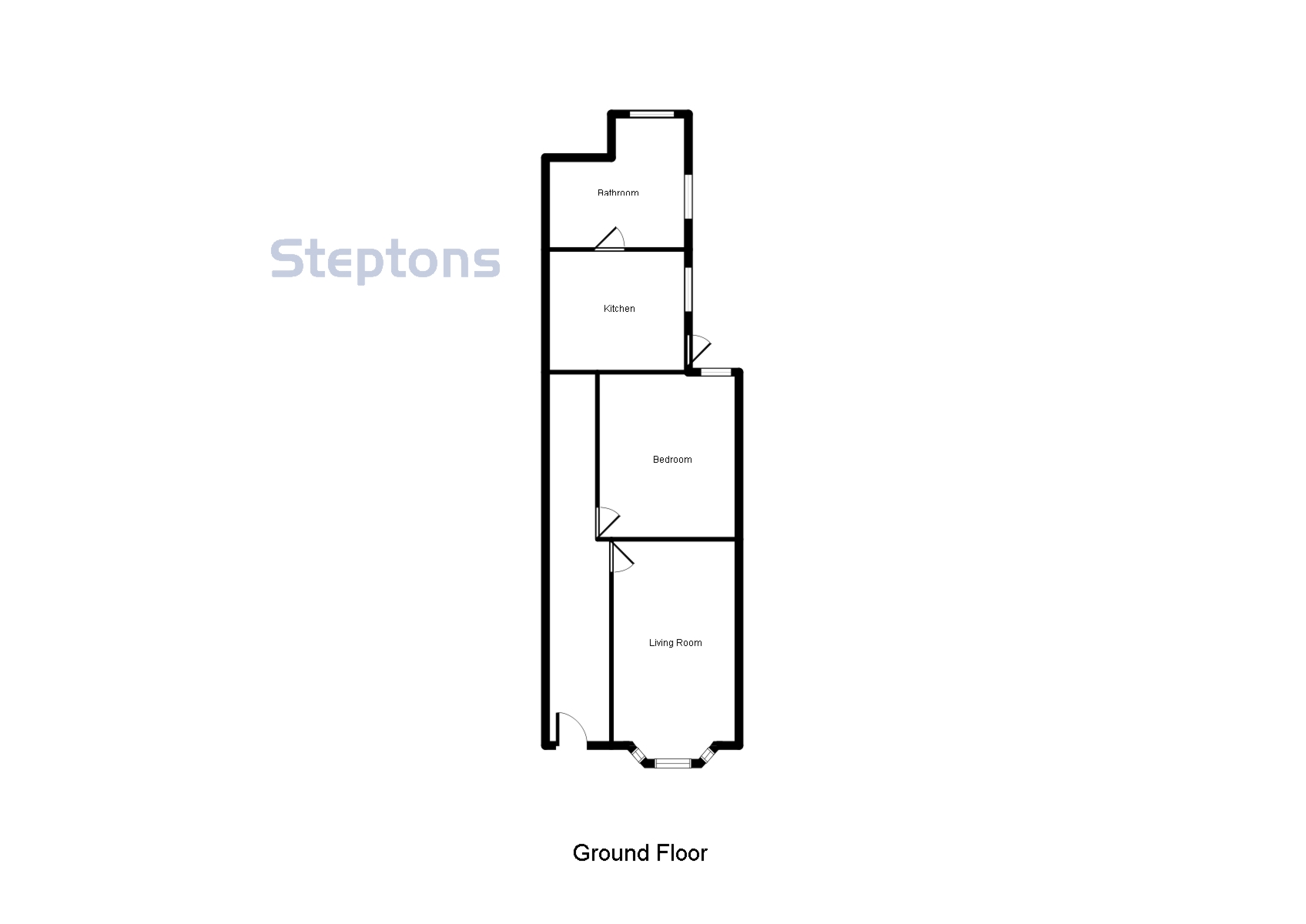Flat for sale in London E12, 1 Bedroom
Quick Summary
- Property Type:
- Flat
- Status:
- For sale
- Price
- £ 240,000
- Beds:
- 1
- Baths:
- 1
- Recepts:
- 1
- County
- London
- Town
- London
- Outcode
- E12
- Location
- Sherrard Road, Manor Park E12
- Marketed By:
- Steptons
- Posted
- 2024-04-02
- E12 Rating:
- More Info?
- Please contact Steptons on 020 8033 4447 or Request Details
Property Description
Detailed Description
Steptons are proud to present this charming victorian conversion which ticks all the boxes. This large ground floor flat is light and airy throughout. The property has great potential to be a family home.
The property also has its very own garden and will make an ideal setting to hold barbeques in the summer months.
Located on a tree lined road within Manor Park, soon to be connected to part of the cross rail network with also existing overground and bus routes. The motorway network also is close by via the A406 where you can easily connect to the M11, A13 and the A12.
This lovely flat will not hang around for long so call now.
Lettings
Steptons Estate Agents also offer a professional Lettings and Management Service. If you are considering renting your property in order to purchase, are looking at buy to let or would like a free review of your current portfolio then please call Sofy Saleem, Lettings Manager on Agents Notes
All dimensions are approximate and are quoted for guidance only, their accuracy cannot be confirmed. Reference to appliances and/or services does not imply they are necessarily in working order or fit for the purpose. Buyers are advised to obtain verification from their solicitors as to the Freehold/Leasehold status of the property, the position regarding any fixtures and fittings and where the property has been extended/converted as to Planning Approval and Building regulations compliance. These particulars do not constitute or form part of an offer or contract nor may be regarded as representations. All interested parties must themselves verify their accuracy.
Ground Floor
Lounge : 2.87m x 3.42m (9'5" x 11'3")
Bedroom : 2.87m x 3.32m (9'5" x 10'11")
Kitchen Diner : 2.71m x 3.07m (8'11" x 10'1")
Bathroom : 3.22m x 2.31m (10'7" x 7'7")
Gardern
Property Location
Marketed by Steptons
Disclaimer Property descriptions and related information displayed on this page are marketing materials provided by Steptons. estateagents365.uk does not warrant or accept any responsibility for the accuracy or completeness of the property descriptions or related information provided here and they do not constitute property particulars. Please contact Steptons for full details and further information.


