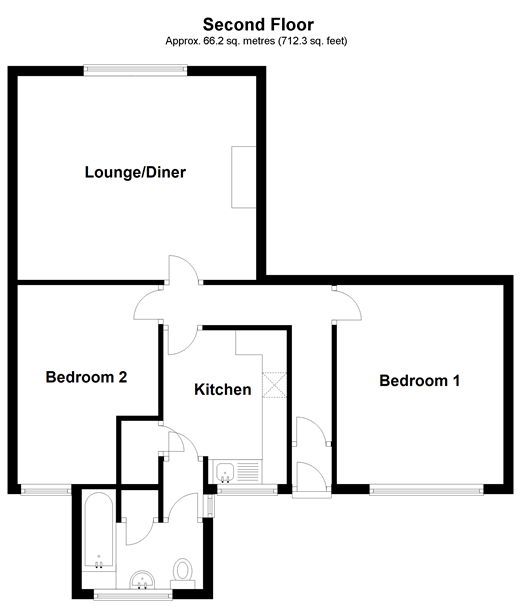Flat for sale in London E11, 2 Bedroom
Quick Summary
- Property Type:
- Flat
- Status:
- For sale
- Price
- £ 350,000
- Beds:
- 2
- Baths:
- 1
- Recepts:
- 1
- County
- London
- Town
- London
- Outcode
- E11
- Location
- High Street Wanstead, London E11
- Marketed By:
- Douglas Allen
- Posted
- 2019-03-23
- E11 Rating:
- More Info?
- Please contact Douglas Allen on 020 8166 7327 or Request Details
Property Description
A commuters dream, this spacious two bedroom flat is ideal for City workers and those who enjoy an active social life. Within seconds you are at Snaresbrook Central Line station ready for the daily commute. Step out your flat, turn left and you can enjoy all Wanstead High Street has on offer, from boutique shops to restaurants and bars.
On a weekend one of the many bars make the ideal spot for catching up with friends and on those more special occasions, grab a bite to eat from a choice of many excellent restaurants from Italian to Turkish.
If you enjoy being outside or an active lifestyle, the local parks and open green spaces flood across the area and provide the perfect setting for an early morning jog or seasonal walks with the family.
Gwynne House is not just limited to working people as it would also make the perfect home for those looking to down size in the local area however still be local to the shops, banks and doctors nearby.
Gwynne House is a blank canvas and great if you are looking to make a property your own and have your own finish and style to your home. Your open plan lounge area is ideal for entertaining and this flat also boasts two double bedrooms and a spacious kitchen.
Room sizes:
- Entrance Hall
- Lounge/Diner 15'11 x 13'7 (4.85m x 4.14m)
- Kitchen 10'2 x 8'2 (3.10m x 2.49m)
- Bedroom 1 13'3 x 11'3 (4.04m x 3.43m)
- Bedroom 2 13'3 x 9'5 (4.04m x 2.87m)
- Bathroom
The information provided about this property does not constitute or form part of an offer or contract, nor may be it be regarded as representations. All interested parties must verify accuracy and your solicitor must verify tenure/lease information, fixtures & fittings and, where the property has been extended/converted, planning/building regulation consents. All dimensions are approximate and quoted for guidance only as are floor plans which are not to scale and their accuracy cannot be confirmed. Reference to appliances and/or services does not imply that they are necessarily in working order or fit for the purpose.
Property Location
Marketed by Douglas Allen
Disclaimer Property descriptions and related information displayed on this page are marketing materials provided by Douglas Allen. estateagents365.uk does not warrant or accept any responsibility for the accuracy or completeness of the property descriptions or related information provided here and they do not constitute property particulars. Please contact Douglas Allen for full details and further information.



