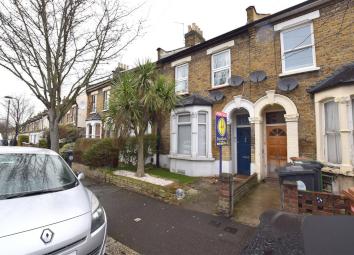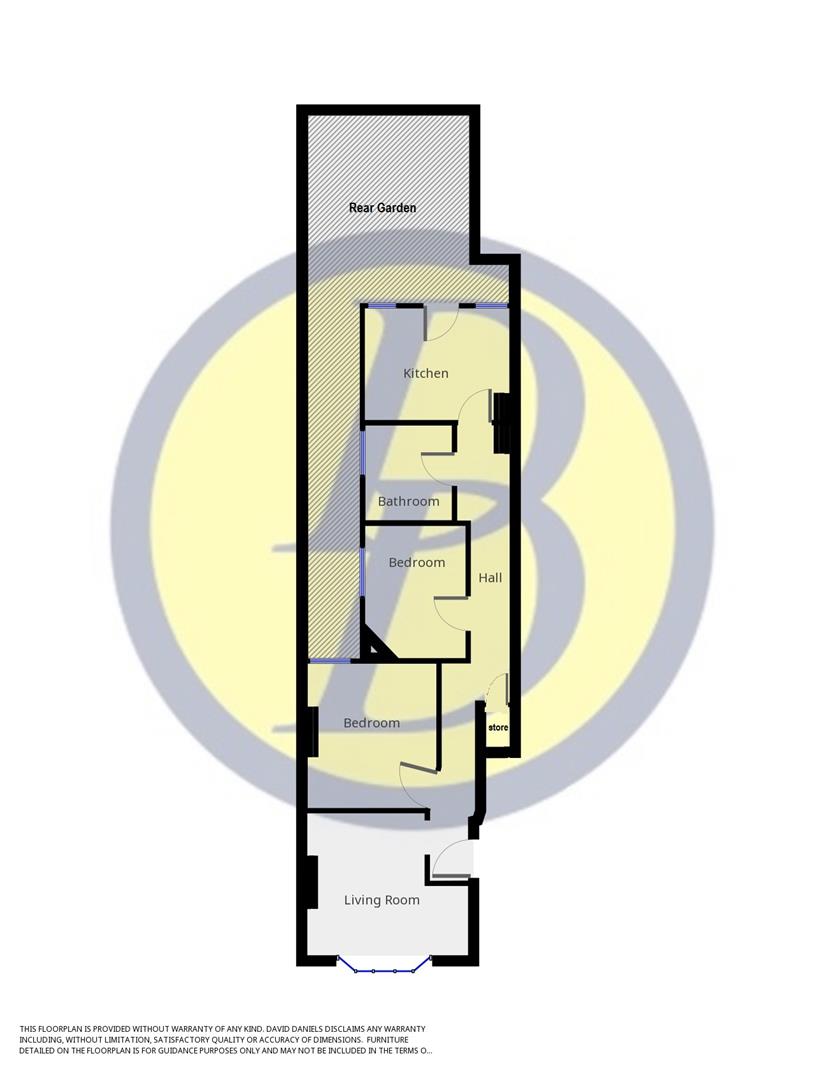Flat for sale in London E11, 2 Bedroom
Quick Summary
- Property Type:
- Flat
- Status:
- For sale
- Price
- £ 395,000
- Beds:
- 2
- Baths:
- 1
- Recepts:
- 1
- County
- London
- Town
- London
- Outcode
- E11
- Location
- Leslie Road, London E11
- Marketed By:
- David Daniels
- Posted
- 2024-04-02
- E11 Rating:
- More Info?
- Please contact David Daniels on 020 3478 3360 or Request Details
Property Description
We are delighted to offer for sale this well presented two bedroom ground floor period conversion flat with its own rear garden, also boasting a wealth of original features and is being sold with no ongoing chain.
The Property is ideally situated within a short walk of Leyton Tube station which is served by the Central Line, Leyton Mills retail park, The Leyton Star and is also within easy reach of the Olympic Park and Hackney Wick.
Entrance Via:
Communal door to communal hallway - door to:
Hallway:
Storage cupboard - cupboard housing housing gas and electric meters - radiator - exposed floor boards - doors to:
Lounge: (3.82m to bay x 3.59m narrowing to 2.56m to alcove)
Three splay double glazed bay window to front elevation - original type feature fireplace - radiator - power points - exposed floor boards.
Bedroom One: (3.22m x 2.90m narrowing to 2.67m into alcove (10'6)
Sash window to rear elevation - original type feature fireplace - radiator - power points - exposed floor boards.
Bedroom Two: (2.22m x 2.94m narrowing to 2.25m (7'3" x 9'7" nar)
Sash window to side elevation - original type feature fireplace - radiator - power points - carpet to remain.
Bathroom: (2.11m x 1.93m (6'11" x 6'3" ))
Obscure double glazed window to side elevation - three piece suite comprising of a panel enclosed bath with mixer taps to shower attachment - pedestal wash basin - low flush w/c - tiled walls - heated towel rail - vinyl floor covering.
Kitchen: (3.24m x 2.47m (10'7" x 8'1" ))
Double glazed window to rear elevation - window to rear elevation - wall mounted Worcester boiler - range of eye and base level units incorporating a stainless steel sink with mixer taps and drainer - gas cooker point - space and plumbing for washing machine - space for fridge/freezer - tiled splash backs - power points - tiled floor covering - partially glazed door to rear garden:
Rear Garden: (4.13m (13'6" ))
Mainly paved with remainder laid to lawn.
Mortgage
We offer a full range of mortgage and financial advice. Please call to discuss your requirements.
Viewing
To view this property please call us to make an appointment on .
Opening Hours
Monday and Friday: 8.30 am - 6.00 pm
Tuesday to Thursday: 8.30 am - 7.00 pm
Saturday: 9.30 am - 5.00 pm
Property Location
Marketed by David Daniels
Disclaimer Property descriptions and related information displayed on this page are marketing materials provided by David Daniels. estateagents365.uk does not warrant or accept any responsibility for the accuracy or completeness of the property descriptions or related information provided here and they do not constitute property particulars. Please contact David Daniels for full details and further information.


