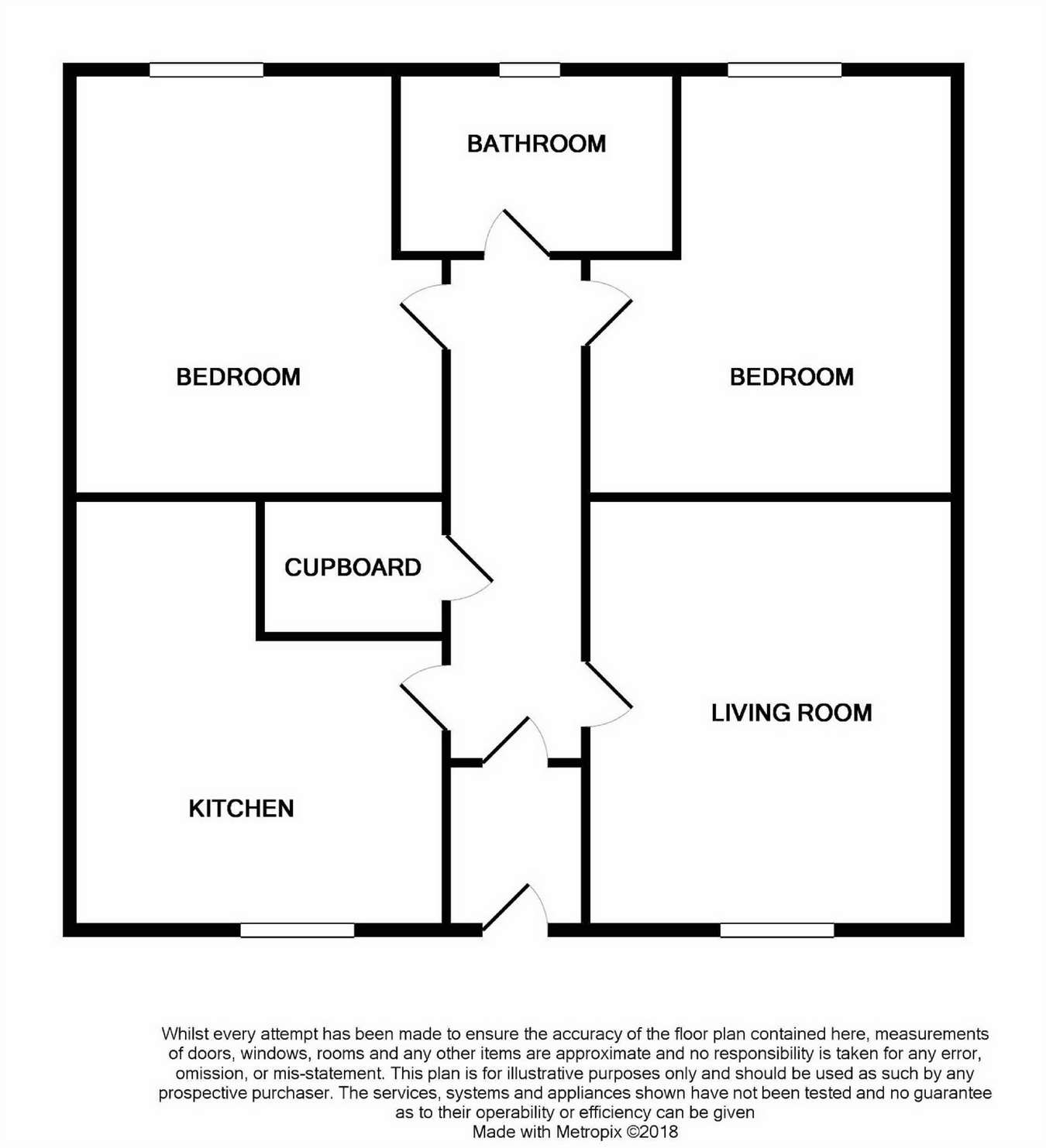Flat for sale in Lochgelly KY5, 2 Bedroom
Quick Summary
- Property Type:
- Flat
- Status:
- For sale
- Price
- £ 65,000
- Beds:
- 2
- County
- Fife
- Town
- Lochgelly
- Outcode
- KY5
- Location
- 41 David Street, Lochgelly, Fife KY5
- Marketed By:
- Delmor Estate Agents
- Posted
- 2018-10-19
- KY5 Rating:
- More Info?
- Please contact Delmor Estate Agents on 01383 697078 or Request Details
Property Description
* First floor flat * Ideal first time buy or buy to let * Spacious accommodation throughout * High ceilings * Entrance vestibule * Reception hall * Lounge * Dining kitchen * Two double bedrooms * Bathroom * Double glazing * Gas central heating * Private garden *
First Floor
Entrance Vestibule
The entrance vestibule leads to the hallway.
Reception Hall
The lengthy hallway leads to all apartments within and has ample storage.
Lounge
15' 2" x 12' 6" (4.62m x 3.80m)
A generous lounge with a rear facing window.
Dining Kitchen
15' 1" x 13' 1" (4.60m x 4.00m)
The kitchen is well laid out with a range of floor and wall mounted units. Plumbed for a washing machine and space for a tumble dryer. Dining area.
Bathroom
9' 2" x 5' 7" (2.80m x 1.70m) The bathroom comprises of WC, wash hand basin and has a corner bath with a wall mounted shower. Splashback tiling. Front facing window.
Bedroom 1
15' 3" x 13' (4.65m x 3.95m)
The master bedroom has a front facing window and includes free standing wardrobes.
Bedroom 2
13' 1" x 14' 9" (4.00m x 4.50m)
A good sized second bedroom with a front facing window and freestanding wardrobes.
Property Location
Marketed by Delmor Estate Agents
Disclaimer Property descriptions and related information displayed on this page are marketing materials provided by Delmor Estate Agents. estateagents365.uk does not warrant or accept any responsibility for the accuracy or completeness of the property descriptions or related information provided here and they do not constitute property particulars. Please contact Delmor Estate Agents for full details and further information.


