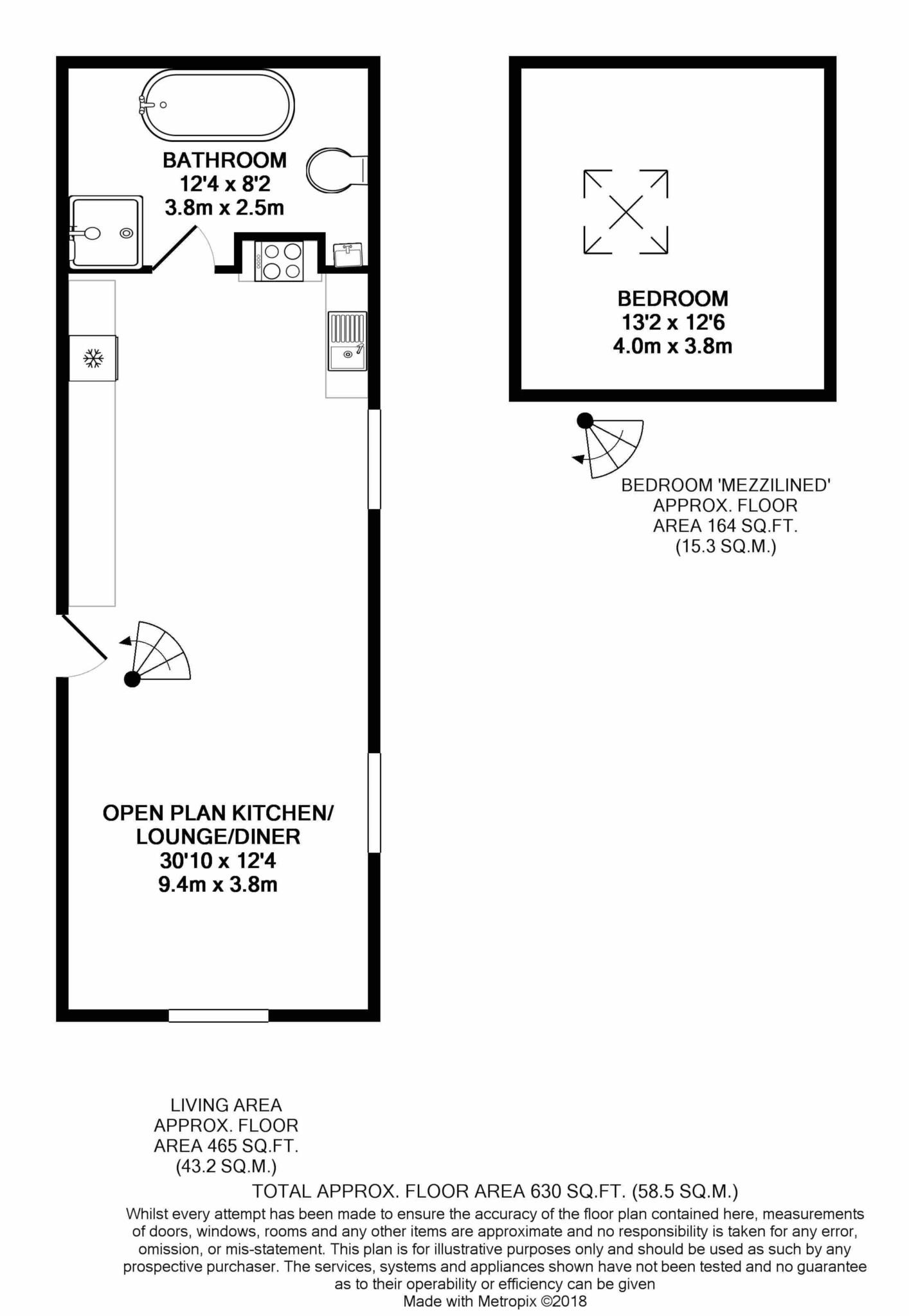Flat for sale in LN1, 1 Bedroom
Quick Summary
- Property Type:
- Flat
- Status:
- For sale
- Price
- £ 109,950
- Beds:
- 1
- Baths:
- 1
- Recepts:
- 1
- County
- Town
- Outcode
- LN1
- Location
- Bridge Street, Lincoln LN1
- Marketed By:
- Pridea Sales and Lettings
- Posted
- 2024-04-25
- LN1 Rating:
- More Info?
- Please contact Pridea Sales and Lettings on 01522 397623 or Request Details
Property Description
Pridea are presenting this newly converted apartment. Offering a unique twist from modern / industrial feel, this flat is something that stands out for its internal design, using the highest quality products in its creation.
Service charge and maintenance are to be confirmed.
Approximate completion date will be February 2019
Kitchen / Lounge / Diner - 29'6" (8.99m) Max x 12'4" (3.76m) Max
Entrance doorway - leading to lounge & dining area opening out to kitchen.
This area has three Georgian style radiators, dual aspect, Spiral staircase leading to a mezzanine floor.
Kitchen are comprising tiled floor, range of high and low cream cupboards, built in, integrated fridge, gas four ringed hob with extractor fan, stainless steel sink with drainer.
Lounge, dining area - open space with wood flooring, windows throughout the room, dual aspect.
Bathroom / Shower room - 12'3" (3.73m) Max x 8'2" (2.49m) Max
Separate shower area, stand alone bath, sink and low level W.C.
Dual aspect UPVC double glazed.
Mezzanine galleried bedroom - 12'5" (3.78m) Max x 13'5" (4.09m) Max
Wood floored, Velux window.
Notice
Please note we have not tested any apparatus, fixtures, fittings, or services. Interested parties must undertake their own investigation into the working order of these items. All measurements are approximate and photographs provided for guidance only.
Property Location
Marketed by Pridea Sales and Lettings
Disclaimer Property descriptions and related information displayed on this page are marketing materials provided by Pridea Sales and Lettings. estateagents365.uk does not warrant or accept any responsibility for the accuracy or completeness of the property descriptions or related information provided here and they do not constitute property particulars. Please contact Pridea Sales and Lettings for full details and further information.


