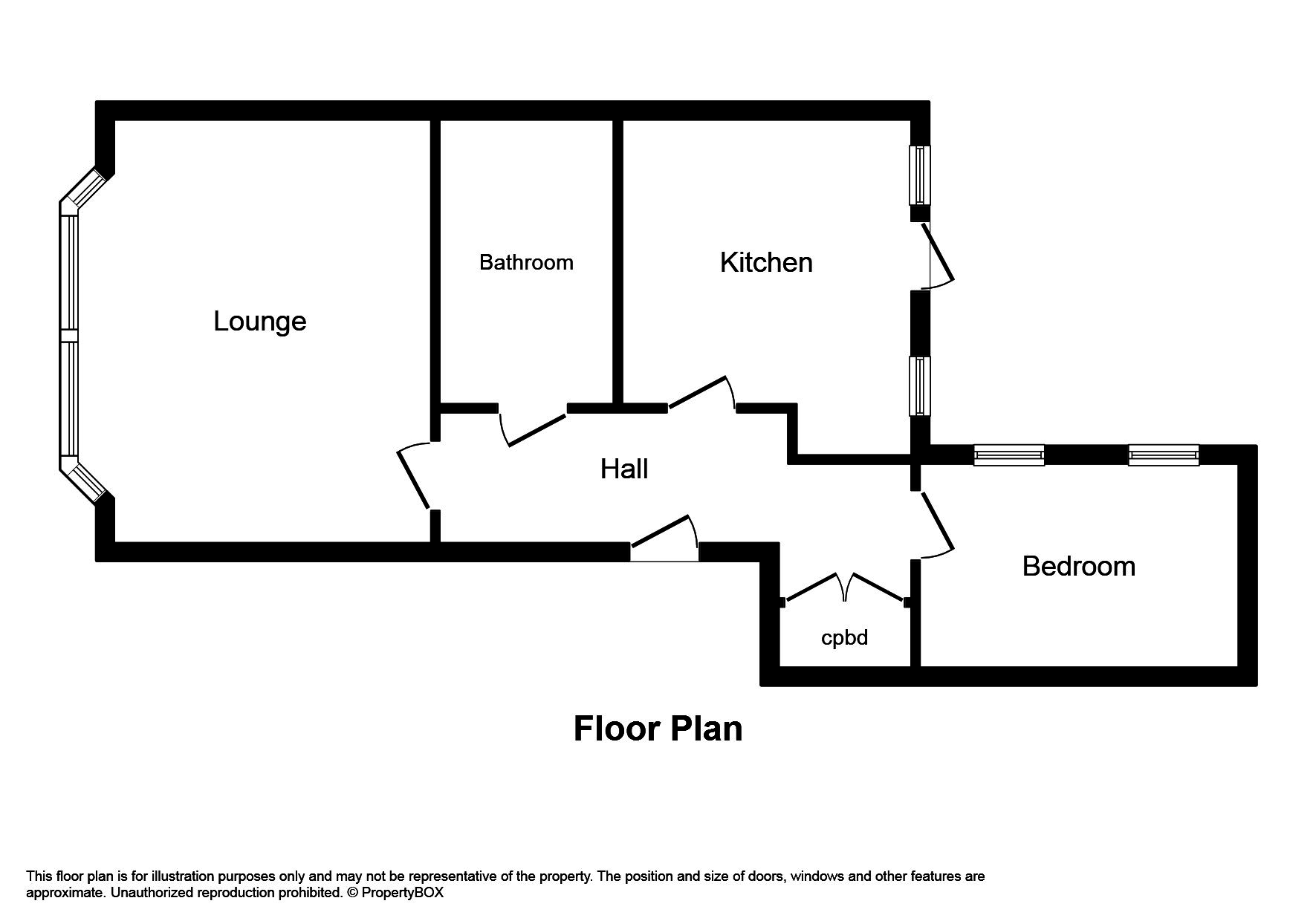Flat for sale in Llandudno LL30, 4 Bedroom
Quick Summary
- Property Type:
- Flat
- Status:
- For sale
- Price
- £ 289,950
- Beds:
- 4
- Baths:
- 3
- Recepts:
- 3
- County
- Conwy
- Town
- Llandudno
- Outcode
- LL30
- Location
- Lloyd Street, Llandudno LL30
- Marketed By:
- Peter Large Estate Agents
- Posted
- 2024-04-20
- LL30 Rating:
- More Info?
- Please contact Peter Large Estate Agents on 01492 467902 or Request Details
Property Description
An intriguing investment opportunity for the discerning buyer to purchase this three storey townhouse which has been converted by the current owners into three flats and are being sold with current tenants in situ. Conveniently located in Llandudno town centre with all shops and amenities within walking distance. The block comprises a ground floor one bedroom flat, a first floor one bedroom flat and a top floor two bedroom maisonette. The flat's are currently yielding an income of £16,056 pa. Please note there is scope for an increase in rent in some of the flat's.
Timber part glazed entrance door with matching side panel into communal entrance hall with stairs to all floors.
Flat one (ground floor) Timber door into flat:-
entrance hall With built in storage cupboard, telephone intercom and doors leading off.
Lounge 13' 1" max x 12' 0" (3.99m max x 3.67m) With double glazed bay window to the front, electric storage heater, coved ceiling, TV point and power points.
Kitchen/ diner 12' 2" max x 11' 8" (3.73m max x 3.56m) With a range of fitted wall and base cupboards and drawers with worktop surfaces over, built in electric oven with four ring electric hob over with extractor fan, inset stainless steel single drainer sink, space for fridge/ freezer, space and plumbing for washing machine, tiled floor, space for small dining table, power points and double glazed window and door to the rear.
Bedroom 19' 4" x 7' 9" (5.91m x 2.37m) With double glazed windows to the side, electric storage heater, coved ceiling and power points.
Bathroom 8' 0" x 4' 6" (2.45m x 1.39m) With a three piece suite comprising panelled bath with shower over, pedestal wash hand basin and low level WC and part tiled walls.
Outside To the rear is an enclosed courtyard.
Flat two (first floor) Timber door into flat:-
entrance hall With coved ceiling, carpet, electric storage heater, telephone intercom, power points and doors leading off.
Lounge 13' 0" max x 12' 11" into bay (3.97m max x 3.95m into bay) With double glazed bay window to the front, electric storage heater, TV point, carpet and power points.
Kitchen 9' 7" x 8' 3" (2.93m x 2.52m) With a range of fitted wall and base cupboards and drawers, with worktop surfaces over, inset stainless steel single drainer sink, space and plumbing for washing machine, built in electric oven with four ring electric hob over and extractor fan, vinyl floor, double glazed window to the rear and power points.
Bedroom 10' 6" max x 9' 7" (3.22m max x 2.93m) With double glazed window to the rear, electric storage heater, carpet and power points.
Bathroom 7' 0" x 5' 7" (2.15m x 1.72m) With a three piece suite comprising bath with shower over, pedestal wash hand basin and low level WC, extractor fan and part tiled walls.
Flat three (masionette) Timber door into:-
entrance hall With built in storage cupboard, carpet, coved ceiling, telephone intercom and doors leading off.
Lounge 16' 2" x 13' 7" max (4.95m x 4.15m max) With double glazed window to the front, carpet, electric storage heater, TV point and power points.
Kitchen 10' 0" max x 9' 11" (3.05m max x 3.03m) With a range of fitted wall and base cupboards and drawers, with worktop surfaces over, inset stainless steel single drainer sink, built in electric oven with four ring electric hob with extractor fan over, space and plumbing for washing machine, space for fridge/ freezer, power points and double glazed window to the rear.
Bedroom two 11' 2" x 9' 11" (3.41m x 3.04m) With double glazed window to the rear, built in storage cupboard, electric storage heater, coved ceiling, carpet and power points.
Landing Stairs leading from the entrance hall to the third floor landing with two velux windows, electric storage heater, carpet and doors leading off.
Bedroom one 18' 11" x 10' 8" (5.78m x 3.27m) With two double glazed windows to the rear looking towards the Great Orme, coved ceiling, electric storage heater, carpet and power points.
Bathroom 10' 4" x 4' 10" (3.16m x 1.48m) With a three piece suite comprising bath with shower over, pedestal wash hand basin and low level WC, shaver point, extractor fan, part tiled walls and velux window.
Directions From our office turn right onto Madoc Street, at the T junction turn left onto Lloyd Street. The property can then be found on the right hand side.
Services Mains electric, water and drainage are all believed available or connected at the property. All services and appliances have not been tested by the selling agent.
Property Location
Marketed by Peter Large Estate Agents
Disclaimer Property descriptions and related information displayed on this page are marketing materials provided by Peter Large Estate Agents. estateagents365.uk does not warrant or accept any responsibility for the accuracy or completeness of the property descriptions or related information provided here and they do not constitute property particulars. Please contact Peter Large Estate Agents for full details and further information.


