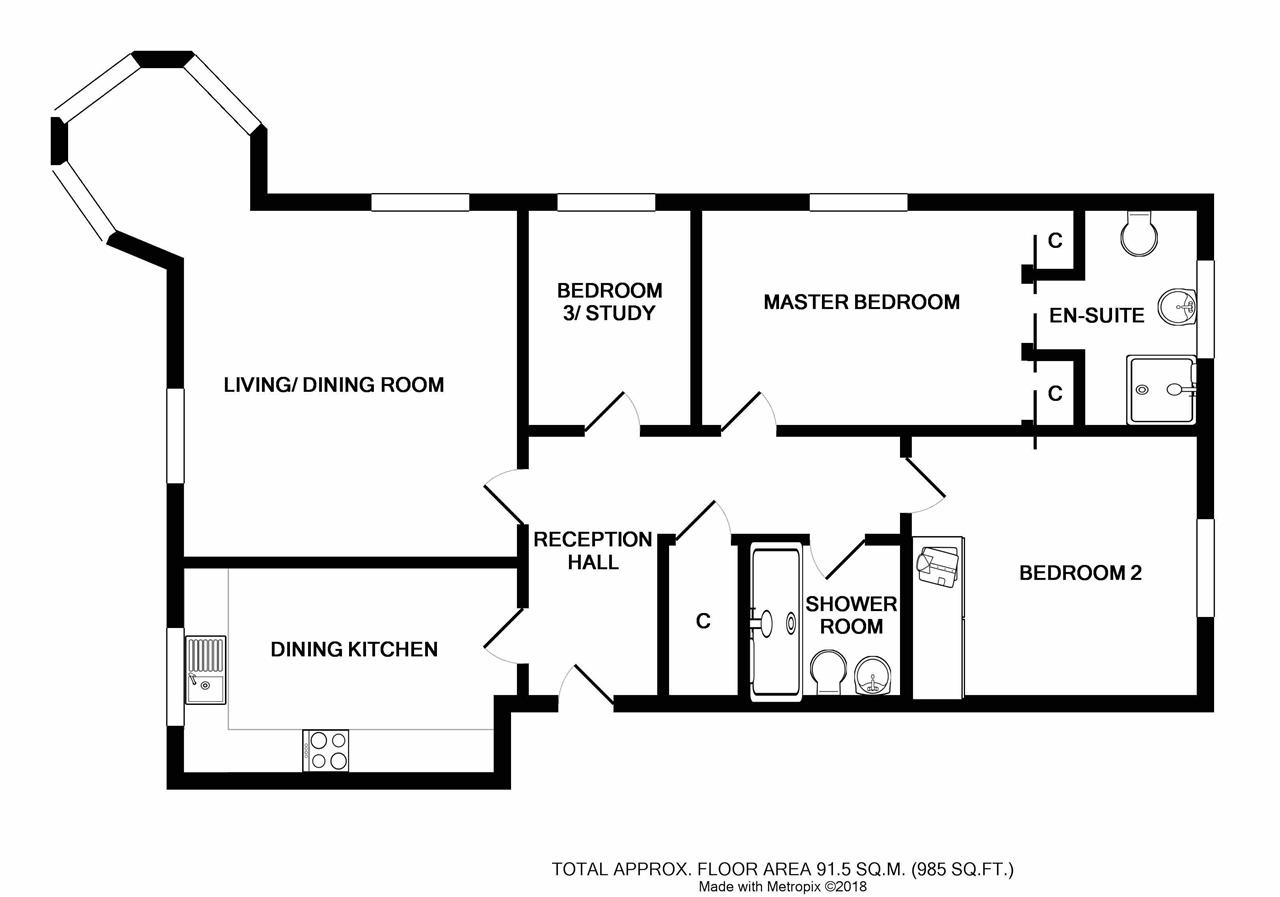Flat for sale in Livingston EH54, 3 Bedroom
Quick Summary
- Property Type:
- Flat
- Status:
- For sale
- Price
- £ 149,000
- Beds:
- 3
- Baths:
- 1
- Recepts:
- 2
- County
- West Lothian
- Town
- Livingston
- Outcode
- EH54
- Location
- Watson Green, Livingston EH54
- Marketed By:
- Turpie & Co
- Posted
- 2018-11-06
- EH54 Rating:
- More Info?
- Please contact Turpie & Co on 01506 674039 or Request Details
Property Description
Enjoying an exclusive and peaceful setting beside Livingston’s Deer Park Golf Course, within easy reach of the M8, rail links, scenic walks and grocery shops, this modern three-bedroom, two-bathroom ground-floor flat represents an ideal home for professionals, families or those looking to downsize. Forming part of a desirable residential development, offering shared access to wonderfully green gardens and off-road parking, internally, the flat is perfectly presented with interiors finished in tasteful neutral and wood tones.
Accessed via a secure communal vestibule, the flat provides an instant warm welcome; opening into a spacious hall fitted with carpeting for ultimate comfort. This inviting entrance area also houses useful built-in storage. Enjoying a pleasant outlook and abundant natural light, via a selection of dual-aspect characterfully panelled windows, is a generous, south-facing lounge, also carpeted to continue the welcoming feel. Nestled in one corner of this exceptionally light and airy room, within the building’s unique curved turret boasting windows to three sides, is a separate dining area - ideal for dining and socialising whilst taking in the home’s leafy surroundings. Next door, fitted with a wide array of harmonising beech cabinets (with integrated downlighting), a pristine tiled splashback and excellent workspace is a large kitchen arranged around a casual dining/breakfasting area. Two of the home’s attractively decorated and carpeted double bedrooms, including the master suite, benefit from sun throughout the day, whilst the third includes a fitted wardrobe. Luxurious supplements of the master bedroom include a large built-in wardrobe, with sliding mirrored doors, and a chicly-tiled en-suite shower room. Finally, a further shower room completes the appealing accommodation on offer. Fully-tiled, the shower room has been fitted with a wc-suite set into vanity storage and a deluxe shower enclosure. Electric heating and double glazing throughout guarantee a warm climate all year round.
Externally, the development’s beautifully landscaped grounds include idyllic lawned areas sheltered by mature trees. An allocated private parking space and further visitors’ spaces are also provided.
Living/ Dining Room 6.77m x 5.72m
Dining Kitchen 3.62m x 2.93m
Master Bedroom 3.26m x 2.92m
En-Suite 2.68m x 1.69m
Bedroom 2 3.29m x 2.74m
Bedroom 3/Study 2.93m x 2.72m
Shower Room 2.07m x 1.48m
Property Location
Marketed by Turpie & Co
Disclaimer Property descriptions and related information displayed on this page are marketing materials provided by Turpie & Co. estateagents365.uk does not warrant or accept any responsibility for the accuracy or completeness of the property descriptions or related information provided here and they do not constitute property particulars. Please contact Turpie & Co for full details and further information.


