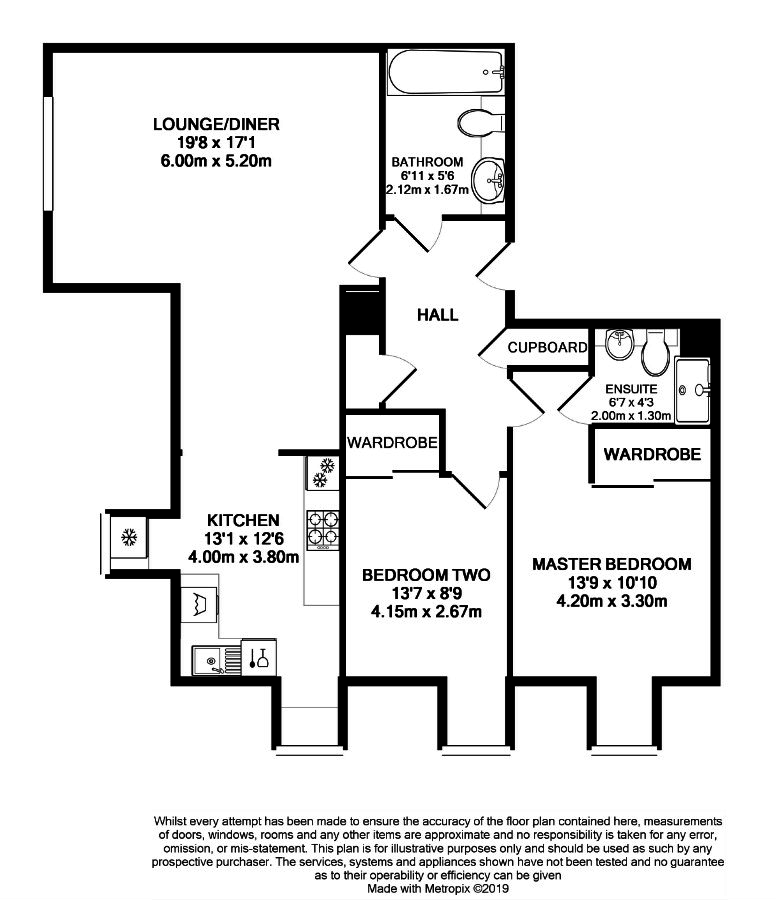Flat for sale in Livingston EH54, 2 Bedroom
Quick Summary
- Property Type:
- Flat
- Status:
- For sale
- Price
- £ 173,000
- Beds:
- 2
- Baths:
- 2
- Recepts:
- 1
- County
- West Lothian
- Town
- Livingston
- Outcode
- EH54
- Location
- Eagles View, Livingston EH54
- Marketed By:
- Property Connections Estate Agency LTD
- Posted
- 2024-04-22
- EH54 Rating:
- More Info?
- Please contact Property Connections Estate Agency LTD on 01506 674136 or Request Details
Property Description
The property comprises:
Entrance hall, open plan lounge, dining and kitchen, two double bedrooms, master en-suite, family bathroom, allocated parking, elevator and secure entry system.
Entrance hall boasts fitted storage and sleek Amtico flooring.
With an enviable layout, the open plan lounge and dining room has been carefully planned, offering a superb space for contemporary living. The striking décor and sleek Amtico flooring complete this area perfectly.
Offering an open plan concept to the lounge dining, the sleek and stylish kitchen is perfectly separated by a partial dividing wall, boasting an excellent selection of fitted units and contrasting worktops and integrated appliances which include a gas hob, oven, washer drier, dishwasher, fridge and freezer. The Amtico flooring flows perfectly from the lounge and dining area through to the kitchen.
The master bedroom is beautifully presented and boasts fitted wardrobes, soft neutral tones, carpet flooring and a sophisticated en-suite which includes contemporary vanity units, wash hand basin, W.C and shower enclosure with electric shower. Crisp ceramic tiling complete this space perfectly.
Bedroom two is double in size, benefiting from fitted wardrobes, carpet flooring and neutral décor.
Striking bathroom offers a three piece suite which includes a bath, W.C, wash hand basin and contemporary vanity units and stunning ceramic tiling.
External
There is allocated and visitor parking and a locked bicycle shed and bin store. The golf course and country club are perfectly located within close proximity.
Extras
All bespoke blinds, light fittings, and floor coverings are included in the sale.
Lounge dining 17' 0" x 19' 8" (5.2m x 6m)
kitchen 13' 1" x 12' 5" (4m x 3.8m)
master bedroom 13' 9" x 10' 9" (4.2m x 3.3m)
ensuite 6' 6" x 4' 3" (2m x 1.3m)
bedroom two 13' 7" x 8' 9" (4.15m x 2.67m)
bathroom 6' 11" x 5' 5" (2.12m x 1.67m)
entrance hall 11' 9" x 6' 4" (3.6m x 1.95m)
Property Location
Marketed by Property Connections Estate Agency LTD
Disclaimer Property descriptions and related information displayed on this page are marketing materials provided by Property Connections Estate Agency LTD. estateagents365.uk does not warrant or accept any responsibility for the accuracy or completeness of the property descriptions or related information provided here and they do not constitute property particulars. Please contact Property Connections Estate Agency LTD for full details and further information.


