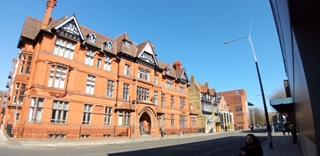Flat for sale in Liverpool L7, 2 Bedroom
Quick Summary
- Property Type:
- Flat
- Status:
- For sale
- Price
- £ 199,950
- Beds:
- 2
- Recepts:
- 1
- County
- Merseyside
- Town
- Liverpool
- Outcode
- L7
- Location
- Stowell Street, Liverpool L7
- Marketed By:
- Bluerow Homes
- Posted
- 2024-04-21
- L7 Rating:
- More Info?
- Please contact Bluerow Homes on 0151 382 0033 or Request Details
Property Description
Bluerow Homes are delighted to offer for sale this stylish and modern two bedroom apartment situated in this iconic Grade II listed conversion. The Symphony building is an attractive conversion of the former Liverpool Eye and Ear infirmary which is located in the heart of the Georgian Quarter and directly opposite to the Philharmonic hall.
The property briefly comprises of entrance hall, Dining area, Living Area, Dining Kitchen, diner and fitted kitchen two double bedrooms. Benefiting from one allocated secure car parking space situated underground. The apartment is being sold with no onward chain.
EPC rating D
926 square Footage
figures to be verified
Length of Lease 150 years from 2003
Service charge £1476 Bi-annually (Apr & Oct)
Ground Rent £150 per annum
Viewing highly recommended to appreciate all that this property has to offer.
Communal Entrance
Security door, post boxes, lift and stairs to upper floors
Apartment Entrance
Carpet, audio and visual intercom entry system, wall mounted electric heater, fuse box, Spotlights
Dining Area (5.3 x 2.7 (17'4" x 8'10"))
Wood framed sash window to side aspect, Wood flooring, Wall mounted heater.
Living Area (5.35 x 4.0 (17'6" x 13'1"))
Spacious living area, wood flooring, wall mounted heater, Wood framed sash window to side aspect, TV point.
Dining Kitchen (4.7 x 5.3 (15'5" x 17'4"))
White high gloss fitted kitchen with a range of wall mounted and base units with rolled edge work surfaces. Smeg Hob & oven with extractor hood, Integrated fridge freezer, second freezer under counter, dish washer and washer dryer, stainless steel sink with mixer tap and drainer, wall mounted heater, storage cupboard, part tiled walls, Wood framed sash window to front aspect.
Bedroom One (3.8 x 3.2 (12'5" x 10'5" ))
Carpet flooring, electric heater, Wood framed sash window to side aspect.
Family Bathroom (2.6 x 1.76 (8'6" x 5'9"))
White three piece suite, panelled bath with shower over, w.C., wash hand basin, mirrored vanity shelf, heated chrome towel rail, part tiled walls and tiled floor, extractor fan.
Bedroom Two (2.6 x 2.8 (8'6" x 9'2"))
Carpet flooring, electric heater, Wood framed sash window with internal area aspect.
Property Location
Marketed by Bluerow Homes
Disclaimer Property descriptions and related information displayed on this page are marketing materials provided by Bluerow Homes. estateagents365.uk does not warrant or accept any responsibility for the accuracy or completeness of the property descriptions or related information provided here and they do not constitute property particulars. Please contact Bluerow Homes for full details and further information.

