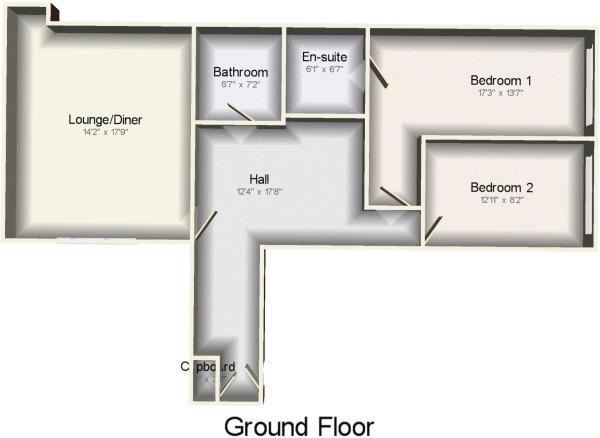Flat for sale in Liverpool L7, 2 Bedroom
Quick Summary
- Property Type:
- Flat
- Status:
- For sale
- Price
- £ 170,000
- Beds:
- 2
- Baths:
- 2
- Recepts:
- 1
- County
- Merseyside
- Town
- Liverpool
- Outcode
- L7
- Location
- Grove Street, Georgian Quarter, Liverpool L7
- Marketed By:
- Move Residential
- Posted
- 2019-02-24
- L7 Rating:
- More Info?
- Please contact Move Residential on 0151 382 8167 or Request Details
Property Description
Located in the desirable Georgian Quarter, L7 near the heart of Liverpool’s City Centre, is this two bedroom first floor apartment brought proudly to the sales market by Move Residential. Situated on Grove Street and available for sale with no onward chain, the property is reached via a smart communal entry point that guides you through to this substantial accommodation. Upon entering the flat you are greeted by a bright reception hall that leads through to a spacious open plan living, dining and kitchen area. Awash with natural light and enjoying a neutral décor, this inviting space offers ample room for both a sitting and dining area creating the ideal setting for sociable living. The kitchen is modern and features a range of wall and base units, an integrated hob and oven and plentiful work surface space. The sleeping accommodation consists of two generously sized double bedrooms each finished to a very good standard with quality wood style laminate flooring throughout, with the master enjoying access to a private en suite shower room. Completing this well presented accommodation is a three piece family bathroom suite with Jacuzzi bath and complementary ceramics to the walls. Externally, there is parking to the rear.
Hall - (12' 4'' x 17' 8'' (3.76m x 5.38m))
Access to all rooms, sash window to side aspect, radiator, laminate flooring, ceiling light point
Lounge / Diner - (14' 2'' x 17' 9'' (4.31m x 5.41m))
Large sash window to rear aspect, radiator, laminate flooring, ceiling light, kitchen area with wall and base units, stainless steel sink unit, integrated electric oven and hob, integrated dishwasher, integrated washing machine and fridge / freezer
Bedroom One - (17' 3'' x 13' 7'' (5.25m x 4.14m))
Spacious double bedroom with large sash window to front aspect, access to en suite, radiator, laminate flooring, wall and ceiling light points
En Suite - (6' 1'' x 6' 7'' (1.85m x 2.01m))
Frosted glass window to side aspect, low level WC, walk in shower unit, wash hand basin, heated towel rail, vinyl flooring, tiled walls, ceiling light point
Bedroom Two - (12' 11'' x 8' 2'' (3.93m x 2.49m))
Spacious double bedroom with large sash window to the front elevation, radiator, laminate flooring
Bathroom - (6' 7'' x 7' 2'' (2.01m x 2.18m))
Modern bathroom comprising low level WC, jacuzzi bath with shower over, wash hand basin, vinyl flooring, fully tiled walls, ceiling light point
Property Location
Marketed by Move Residential
Disclaimer Property descriptions and related information displayed on this page are marketing materials provided by Move Residential. estateagents365.uk does not warrant or accept any responsibility for the accuracy or completeness of the property descriptions or related information provided here and they do not constitute property particulars. Please contact Move Residential for full details and further information.


