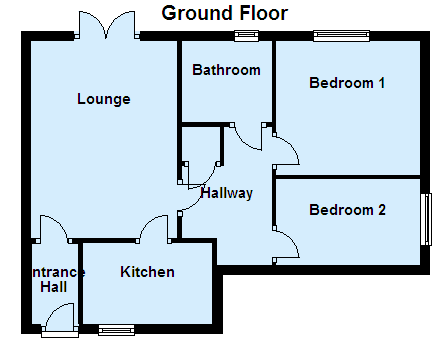Flat for sale in Liverpool L6, 2 Bedroom
Quick Summary
- Property Type:
- Flat
- Status:
- For sale
- Price
- £ 109,995
- Beds:
- 2
- Baths:
- 1
- Recepts:
- 1
- County
- Merseyside
- Town
- Liverpool
- Outcode
- L6
- Location
- October Drive, Breckside Park, Anfield, Liverpool, Merseyside L6
- Marketed By:
- House Network
- Posted
- 2024-04-27
- L6 Rating:
- More Info?
- Please contact House Network on 01245 409116 or Request Details
Property Description
Overview
House Network are delighted to offer this first floor apartment with private garden.
Own private garden very rare 2 Bedroom Flat, walk in wardrobe 1st floor apartment, fitted kitten all white goods included, located in a quiet part of october drive, large living rom 17 by 17 ft, parking, combo boiler, very economical, 2 good size bedrooms, built in walk in wardrobes, part furnished or full, close to city centre and bus stop.
Entrance hall, lounge, kitchen, hallway, 2 large bedrooms and a bathroom. Loft space for storage.
The property features private garden double glazing, central heating, large communal parking area . It is conveniently located in the new Breckside Park Development, giving easy access to Liverpool City Centre, just off West Derby road on the out skirts of anfield. 5 minutes from the city centre
Viewings via House Network Ltd.
Entrance Hall
Private garden, belonging to the flat on the deeds, fitted kitchen, combi central heating, fitted carpet 2 large bedrooms with walk in wardrobe private parking, double glazed 10 year builders warranty.
Lounge 14'0 x 10'6 (4.27m x 3.20m)
Radiator, fitted carpet.
Kitchen 9'3 x 5'9 (2.82m x 1.75m)
Fitted with a matching range of base and eye level units with round edged worktops, stainless steel sink with single drainer and mixer tap, space for fridge/freezer and washing machine, built-in electric oven, built-in four ring gas hob with extractor hood, PVCu double glazed window to front, vinyl flooring.
Hallway
Radiator, fitted carpet with smoke detector, door to storage cupboard with wall mounted condensing boiler.
Bedroom 1 10'3 x 9'1 (3.12m x 2.77m)
PVCu double glazed window to rear, radiator, fitted carpet.
Bedroom 2 10'3 x 6'3 max (3.12m x 1.90m max)
PVCu double glazed window to side, radiator, fitted carpet.
Bathroom 6'4 x 5'5 (1.93m x 1.65m)
With panelled bath with shower and mixer tap, pedestal wash hand basin and WC, extractor fan, PVCu obscure double glazed window to rear, radiator, vinyl flooring.
Outside
Front
With gravelled garden, driveway leading to side.
Right
Communal parking area.
Rear
With lawned garden and borders, patio with seating area, enclosed by wooden panelled fencing.
Property Location
Marketed by House Network
Disclaimer Property descriptions and related information displayed on this page are marketing materials provided by House Network. estateagents365.uk does not warrant or accept any responsibility for the accuracy or completeness of the property descriptions or related information provided here and they do not constitute property particulars. Please contact House Network for full details and further information.


