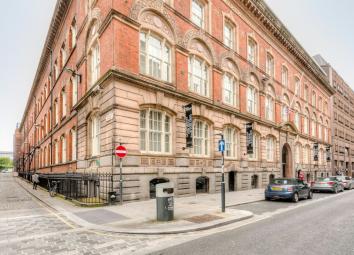Flat for sale in Liverpool L3, 2 Bedroom
Quick Summary
- Property Type:
- Flat
- Status:
- For sale
- Price
- £ 179,950
- Beds:
- 2
- County
- Merseyside
- Town
- Liverpool
- Outcode
- L3
- Location
- The Albany, 8 Old Hall Street, Liverpool L3
- Marketed By:
- City Residential
- Posted
- 2024-05-09
- L3 Rating:
- More Info?
- Please contact City Residential on 0151 382 0960 or Request Details
Property Description
This stylish and elegant two bedroom apartment is offered for sale in the prestigious Albany Buildings. Offering a spectacular location in the heart of the business district in Liverpool City Centre, The Albany is one of the best and earliest examples of large Victorian Office buildings in the City and retains all the exquisite charm and character that one would expect from such a beautiful building which is now converted into a stunning residential development. This beautiful apartment offers fantastic living accommodation with high ceilings and stunning feature windows. The accommodation briefly comprises; entrance hall, living/dining room with newly installed flooring, fully fitted kitchen, second double bedroom and family bathroom are all located on the ground floor, stairs then rise to the master bedroom with en-suite shower room. The property further benefits from a secure car parking facility and 24 hour concierge service. Viewing's are a must to appreciate what this property has to offer.
Location:
Nestled conveniently in the increasingly popular business district of the City, The Albany is excellently located being only a short distance to the L1 Shopping Centre and the Albert Dock. Train travel is also easily accessed with a short walk to Moorfields Station for local train travel. Easy road access is provided by Leeds St which leads to the Birkenhead and Wallasey tunnels for access to the Wirral, motorway networks are also easily accessed. Liverpool John Lennon Airport is approximately twenty minutes drive away.
Communal entrance:
The Albany benefits from some of the most stunning communal areas offered in any development in the City. Steps rise to front communal door entrance. Lifts provide access to the first, second and thrid floors as do the stunning stone steps with carved balustrades and spindles, it is on the walk up these stairs that you truly appreciate the magnificence of this stunning building. A landscaped courtyard sits centrally in the development which is accessed via steps from the ground floor. Post boxes can be found on the ground floor of the North and South Corridors.
Lounge:
3.78m (12ft 5in) x 5.23m (17ft 2in)
image
kitchen:
5.26m (17ft 3in) x 1.78m (5ft 10in) extending to 7'1
bedroom 1:
3.25m (10ft 8in) narrowing to 7'9 x 3.78m (12ft 5in) maximum
en-suite shower room
bedroom 2:
2.87m (9ft 5in) maximum x 3.23m (10ft 7in) maximum, narrowing to 7'5
bedroom two
bathroom
parking
additional information:
These particulars do not constitute part or all of an offer or contract. Leasehold covenants also apply.
Property Location
Marketed by City Residential
Disclaimer Property descriptions and related information displayed on this page are marketing materials provided by City Residential. estateagents365.uk does not warrant or accept any responsibility for the accuracy or completeness of the property descriptions or related information provided here and they do not constitute property particulars. Please contact City Residential for full details and further information.

