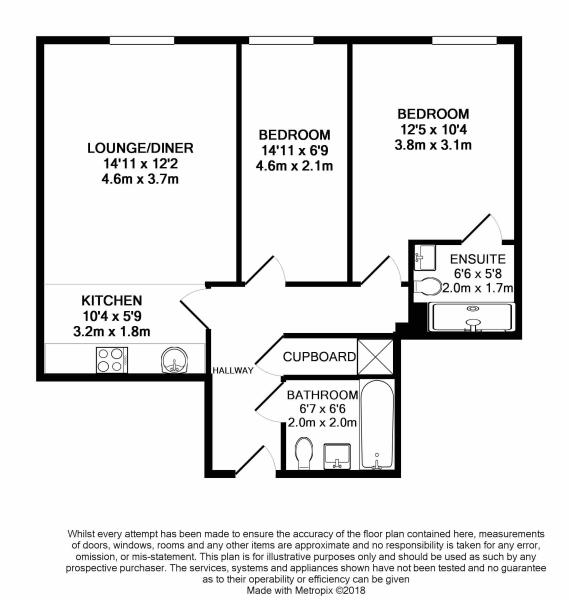Flat for sale in Liverpool L3, 2 Bedroom
Quick Summary
- Property Type:
- Flat
- Status:
- For sale
- Price
- £ 173,000
- Beds:
- 2
- Baths:
- 2
- Recepts:
- 1
- County
- Merseyside
- Town
- Liverpool
- Outcode
- L3
- Location
- Alexandra Tower, 19 Princes Parade, Liverpool, Merseyside L3
- Marketed By:
- Keppie Massie Residential
- Posted
- 2019-04-26
- L3 Rating:
- More Info?
- Please contact Keppie Massie Residential on 0151 382 7948 or Request Details
Property Description
A fantastic opportunity to purchase a stunning two bedroom, two bathroom apartment at the iconic Alexandra Tower.
Located at Princes Dock and sitting right on the banks of the river, this development is a highly desirable location. Conveniently located for the metropolis that is Liverpool City Centre. There are two local convenience stores and a short five minute walk will take you to two further supermarkets and countless bars and restaurants in Liverpool's Business District.
The apartment is located on the nineteenth floor, offering fantastic views across the River Mersey and Waterloo Dock and comprises, entrance hall, open plan lounge/ kitchen, two double bedrooms with master having en-suite shower room and separate bathroom. The property benefits from secure allocated parking. There is a 24 hour concierge and secure entry system.
An internal inspection is highly recommended to fully appreciate this wonderful apartment.
Apartment Entrance Hall:
'L' shaped entrance hall, laminate flooring, wall mounted radiator, recessed spotlights to ceiling, walk in storage cupboard housing water tank and washer/dryer.
Open Plan Living/Dining: 4.55m (14'9.3'') x 3.70m (12'1.4'')
Laminate floor, ceiling to floor double glazed window to front aspect, intercom system, wall mounted electric heater, recessed spotlights to ceiling, opens into kitchen
Kitchen: 3.15m (10'3.3'') x 1.75m (5'7.4'')
Laminate flooring, range of wall and base units, rolled top work surfaces, integrated electric hob and oven, integrated fridge freezer, integrated dishwasher, sink with drainer and mixer tap, recessed spotlights to ceiling, extractor fan.
Bedroom : 3.78m (12'4'') x 3.14m (10'3'')
Ceiling to floor double glazed windows to front aspect, wall mounted electric heater, recessed spotlights to ceiling.
En-suite: 1.98m (6'5'') x 1.73m (5'6.8'')
Tiled flooring, low level w/c, hand wash basin, walk in shower with power shower and glass splash guard, chrome vertical towel warmer, recessed spotlights to ceiling, tiled to compliment.
Bedroom 2: 4.55m (14'9.3'') x 2.07m (6'7.9'')
Ceiling to floor double glazed window to front aspect, wall mounted electric heater.
Bathroom : 2.00m (6'5.6'') x 1.99m (6'5.3'')
Tiled flooring, low level w/c. Hand wash basin, panelled bath with shower attachment and splash guard, chrome vertical towel warmer, recessed spotlights to ceiling, tiled to compliment.
Views:
View 2:
Open Plan Living/Kitchen Area:
Property Location
Marketed by Keppie Massie Residential
Disclaimer Property descriptions and related information displayed on this page are marketing materials provided by Keppie Massie Residential. estateagents365.uk does not warrant or accept any responsibility for the accuracy or completeness of the property descriptions or related information provided here and they do not constitute property particulars. Please contact Keppie Massie Residential for full details and further information.


