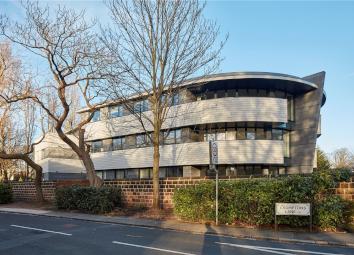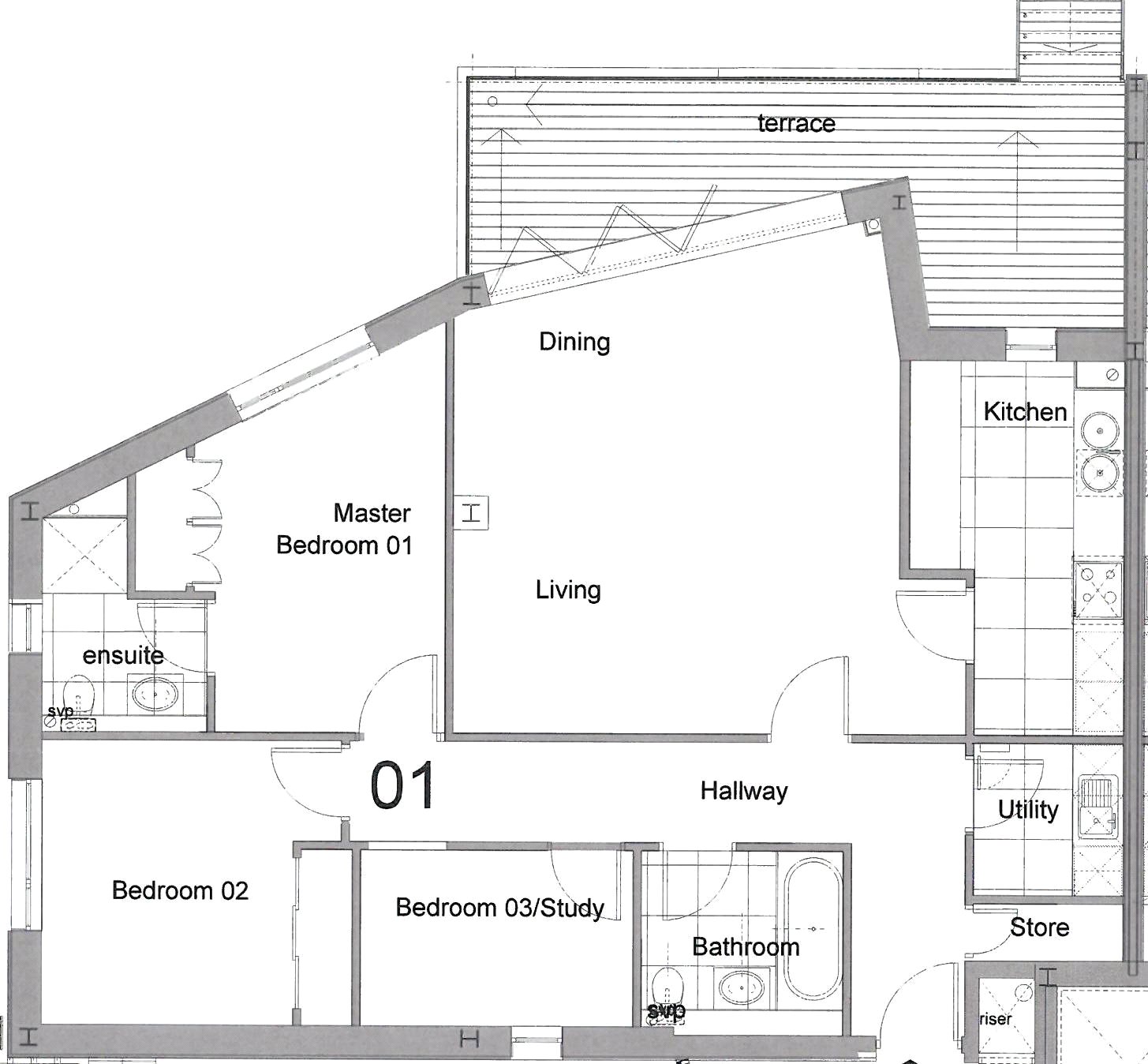Flat for sale in Liverpool L18, 3 Bedroom
Quick Summary
- Property Type:
- Flat
- Status:
- For sale
- Price
- £ 450,000
- Beds:
- 3
- County
- Merseyside
- Town
- Liverpool
- Outcode
- L18
- Location
- 2 Cromptons Lane, Calderstones, Liverpool L18
- Marketed By:
- Sutton Kersh - Allerton & South Liverpool Sales
- Posted
- 2019-02-23
- L18 Rating:
- More Info?
- Please contact Sutton Kersh - Allerton & South Liverpool Sales on 0151 382 7966 or Request Details
Property Description
Sutton Kersh have been appointed to offer for sale this luxury apartment situated within this award winning development of the fringe of Calderstones Park. The apartment briefly comprises communal access, staircase and lift access to all floors, delightful reception hall, impressive living area, serving balcony terrace in addition to a high quality fitted kitchen with a range of appliances. There is also a utility room, three bedrooms and en-suite facilities to the main bedroom in addition to a contemporary and modern family bathroom and WC. Private garden to the rear.
Sutton Kersh have been appointed to offer for sale this delightful, luxury and impressive apartment situated within this award winning development of the fringe of Calderstones Park. Calder House combines luxurious with intelligent architecture providing prospective purchases with an enviable lifestyle.
The level of specification internally complemented by the attention to detail, can only be appreciated by way of internal inspection. The apartment briefly comprises communal access, staircase and lift access to all floors, delightful reception hall, impressive living area, serving balcony terrace in addition to a high quality fitted kitchen with a range of appliances. There is also a utility room, three bedrooms and en-suite facilities to the main bedroom in addition to a contemporary and modern family bathroom and WC. Private garden to the rear.
With Calderstones Park literally across the road this development strikes a perfect balance between location and design.
Communal Halls: Attractive lobby with detailed glazing, Karndean flooring, gas central heating, spotlights, lift and stair access to all floors.
Reception Hall: 24'2" (7.36m) x 11'2" (3.41m) reducing 4'8" (1.43m) x 4' (1.21m). This welcoming reception hall sets a precedent for the remainder of the property, fitted with a solid timber door to the side, providing video intercom system in addition to an alarm system, spotlighting, under floor heating and ample storage facilities.
Storage Cupboard: 5'9" (1.74m) x 2'8" (0.82m) reducing to 2'3" (0.69m). Housing the electrical consumer unit.
Living Area: 18'10" (5.73m) to mid point x 17'8" (5.38m) to mid point. This attractive and generous living area boasts great space for both entertainment and formal dining. Fitted with Angular double glazed powder coated aluminium framed sliding full height doors and corresponding windows to the rear providing access onto the rear terrace, laid with contemporary decking, furnished with glazed railings and private garden. The lounge also boasts spotlighting and under floor heating. Interconnecting access into:
Kitchen: 14'1" (4.28m) x 8' (2.43m) max, reducing to 5'8" (1.73m). This contemporary fitted and integrated kitchen boasts double glazed full height feature aluminum framed window to the front, a comprehensive range of high gloss base, wall and drawer units over and incorporated by granite work surfaces and up stands incorporating a 1/12 bowl low slung stainless steel sink with mixer tap, a Siemens induction hob in addition to an eye-level electric Siemens oven and microwave, integrated fridge freezer and dishwasher, tiled flooring with under floor heating and spotlighting.
Utility Room: 5'11" x 5'9" (1.8m x 1.75m). Contemporary base units incorporated by complementary work surfaces incorporating a stainless steel sink and drainer with mixer tap, providing plumbing for a washing machine, tiled flooring with under floor heating, spotlighting and extractor. Housing the hiu (heat interface unit)
Bedroom 1: 13'7" (4.13m) to the mid point x 9'9" (2.98m). A generous master bedroom suite boasts double glazed powder coated aluminium framed window to the front, a comprehensive range of built-in wardrobes, under floor heating and spotlighting. Providing access into:
En-Suite Shower Room: 7'5" (2.25m) reducing to 4'4" (1.32m) x 5'5" (1.66m). Boasting a double glazed powder coated frosted aluminium framed full height window to the side, a comprehensive range of Duravit sanitary ware incorporating a shower enclosure with plumbed in shower, low level WC, wash basin with storage below, chrome heated towel rail, tiled flooring and part tiled walls, under floor heating, spotlighting.
Bedroom 2: 11'7" max x 7'10" (3.53m max x 2.39m). An ample second bedroom boasts double glazed powder coated aluminium framed window to the side, built-in wardrobes, under floor heating and spotlighting.
Bathroom: 7'10" x 6'1" (2.39m x 1.85m). A modern fitted bathroom boasts Duravit sanitary ware, fitted with a bath with mixer tap and plumbed in shower over, low level WC, wash basin with storage below, tiled flooring and part tiled walls, chrome heated towel rail, under floor heating and spotlighting.
Bedroom 3/Study: 10'7" x 6'11" (3.23m x 2.1m). Fitted with a double glazed powder coated aluminium framed window to the rear, under floor heating and spotlighting.
Externally: Furthermore accessed via both lift and stairs there is secure and gated under croft parking with two allocated spaces per apartment, in addition to beautifully maintained and manicured private garden.
Property Location
Marketed by Sutton Kersh - Allerton & South Liverpool Sales
Disclaimer Property descriptions and related information displayed on this page are marketing materials provided by Sutton Kersh - Allerton & South Liverpool Sales. estateagents365.uk does not warrant or accept any responsibility for the accuracy or completeness of the property descriptions or related information provided here and they do not constitute property particulars. Please contact Sutton Kersh - Allerton & South Liverpool Sales for full details and further information.


