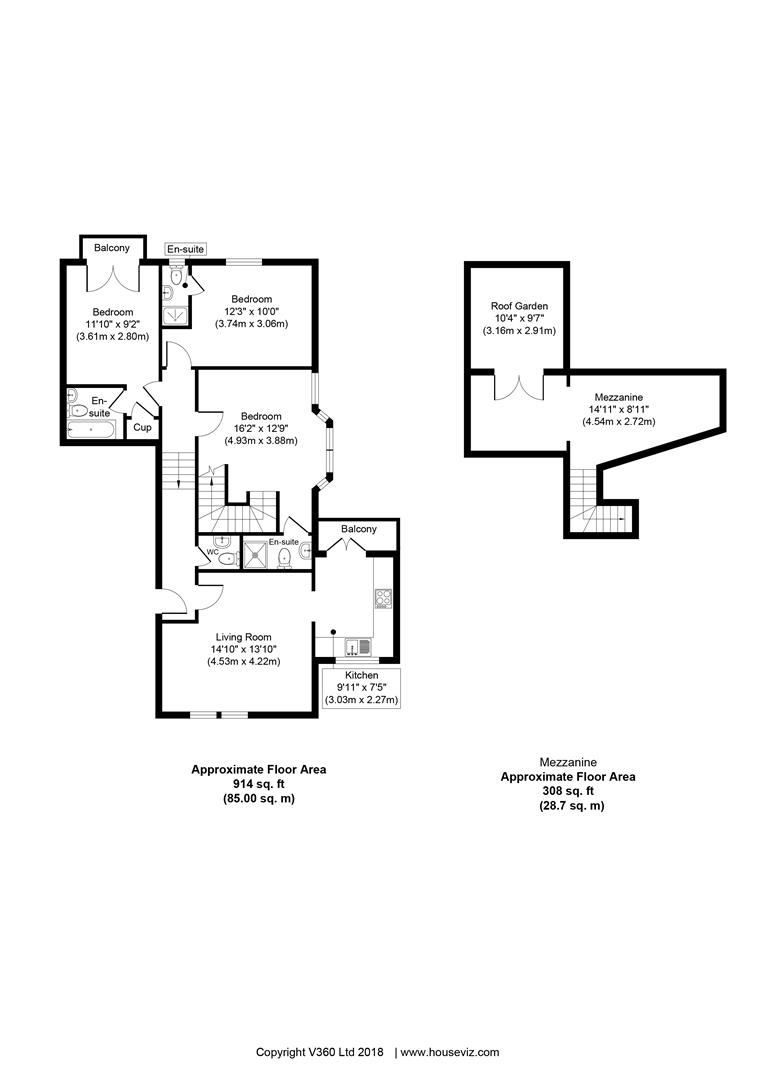Flat for sale in Liverpool L17, 3 Bedroom
Quick Summary
- Property Type:
- Flat
- Status:
- For sale
- Price
- £ 250,000
- Beds:
- 3
- Baths:
- 3
- Recepts:
- 1
- County
- Merseyside
- Town
- Liverpool
- Outcode
- L17
- Location
- Aigburth Drive, Aigburth, Liverpool L17
- Marketed By:
- Bluerow Homes
- Posted
- 2019-03-07
- L17 Rating:
- More Info?
- Please contact Bluerow Homes on 0151 382 0033 or Request Details
Property Description
Bluerow Homes have for sale a large (over 1200 sq ft) Three bedroom, three bathroom penthouse apartment with a garage situated in a converted mansion house on Aigburth Drive overlooking Sefton Park.
Close to the bars and restaurants that Lark Lane have to offer. Public transport links are offered in the district bringing Liverpool city centre and many surrounding districts within easy reach.
This Duplex penthouse briefly comprises; Entrance hall, fitted cloak room, kitchen, with balcony off, living/dining room, bedroom 1 en-suite bathroom, bedroom 2 with en-suite shower room, bedroom 3, en-suite shower room, Terrace off study area, garage and communal gardens.
Viewings recommended in order to appreciate the size and position of the apartment.
Tenancy in place for a fixed 12 months term until August 2018 at £1050 pcm
We are advised on the figures below, yet to be confirmed
Lease 125 years from 1997
Service charge £120pcm
Communal Entrance And Gardens
Intercom entry, stairs and post collection point.
Shrubbed area and parking to the front elevation of the property and mature, well manicured, large garden to the rear
Apartment Entrance
Wood laminate flooring, fuse board cupboard, down lighters, steps down to bedrooms
Cloaks Room
Low level wash hand basin, wc, mirror, extractor, down light, tiled walls and tiled floor
Living/Dining Area (3.6 x 4.2 (11'9" x 13'9"))
Wood laminate flooring, two large wood sash windows with views over looking Sefton Park, gas fired radiator, intercom handset.
Bedroom One (3.09 x 3.86 (10'1" x 12'7"))
Wooden floor, gas fired radiator, glazed windows, door leading to en- suite shower room, stairs leading to dressing area and study
Balcony
French Upvc doors to balcony from Kitchen, overlooking rear gardens
Bedroom Two (3.09 x 3.86 (10'1" x 12'7"))
Wood floor, gas fired radiator, built in wardrobe, glazed floor to ceiling double doors to Juliette balcony, overlooking rear communal gardens, door leading to en-suite bathroom
En-Suite Bathroom
White suite comprising panelled bath, wash basin, heated towel rail, mirror, shaving point, part tiled walls, tiled floor, extractor.
Bedroom Three (3.86 x 4.8 (12'7" x 15'8"))
Glazed window with rear garden aspect, gas fired double radiator, wooden flooring, door to en-suite shower room.
En-Suite Shower Room
Three piece suite comprises step in shower cubicle with electric shower, pedestal wash hand basin, mirror, chrome heated tower rail
Study
Off Bedroom one, this space could be used for a variety of uses including dressing room and study. With Upvc double glazed doors to terrace
Kitchen (3.2 x 2.4 (10'5" x 7'10" ))
Bathroom
Terrace
Off Study, this good size terrace over looks rear communal gardens
Garage
Garage situated at the rear of the development, with up and over door
Important Notes
1. Money laundering Regulations - Intending purchasers will be asked to produce identification documentation at a later stage and we would ask for your co-operation in order that there is no delay in agreeing the sale. 2. These particulars do not constitute part or all of an offer or contract. 3. The measurements indicated are supplied for guidance only and as such must be considered incorrect. Potential buyers are advised to recheck measurements before committing to any expense. 4. We have not tested any apparatus, equipment, fixtures or services and it is in the buyers interest to check the working condition of any appliances. 5. Where an EPC is held for this property, it is available for inspection at the branch by appointment. 6. We are not able to offer an opinion either written or verbal on the content of these reports and this must be obtained from your legal representative. 7. Whilst we take care in preparing these reports, a buyer should ensure that his/her legal representative confirms as soon as possible all matters relating to title including the extent and boundaries of the property and other important matters before exchange of contracts. These particulars are issued in good faith but do not constitute representations of fact or form part of any offer or contract. The matters referred to in these particulars should be independently verified by prospective buyers or tenants. Neither bluerow homes limited nor any of its employees or agents has any authority to make or give any representation or warranty whatever in relation to this property.
Property Location
Marketed by Bluerow Homes
Disclaimer Property descriptions and related information displayed on this page are marketing materials provided by Bluerow Homes. estateagents365.uk does not warrant or accept any responsibility for the accuracy or completeness of the property descriptions or related information provided here and they do not constitute property particulars. Please contact Bluerow Homes for full details and further information.


