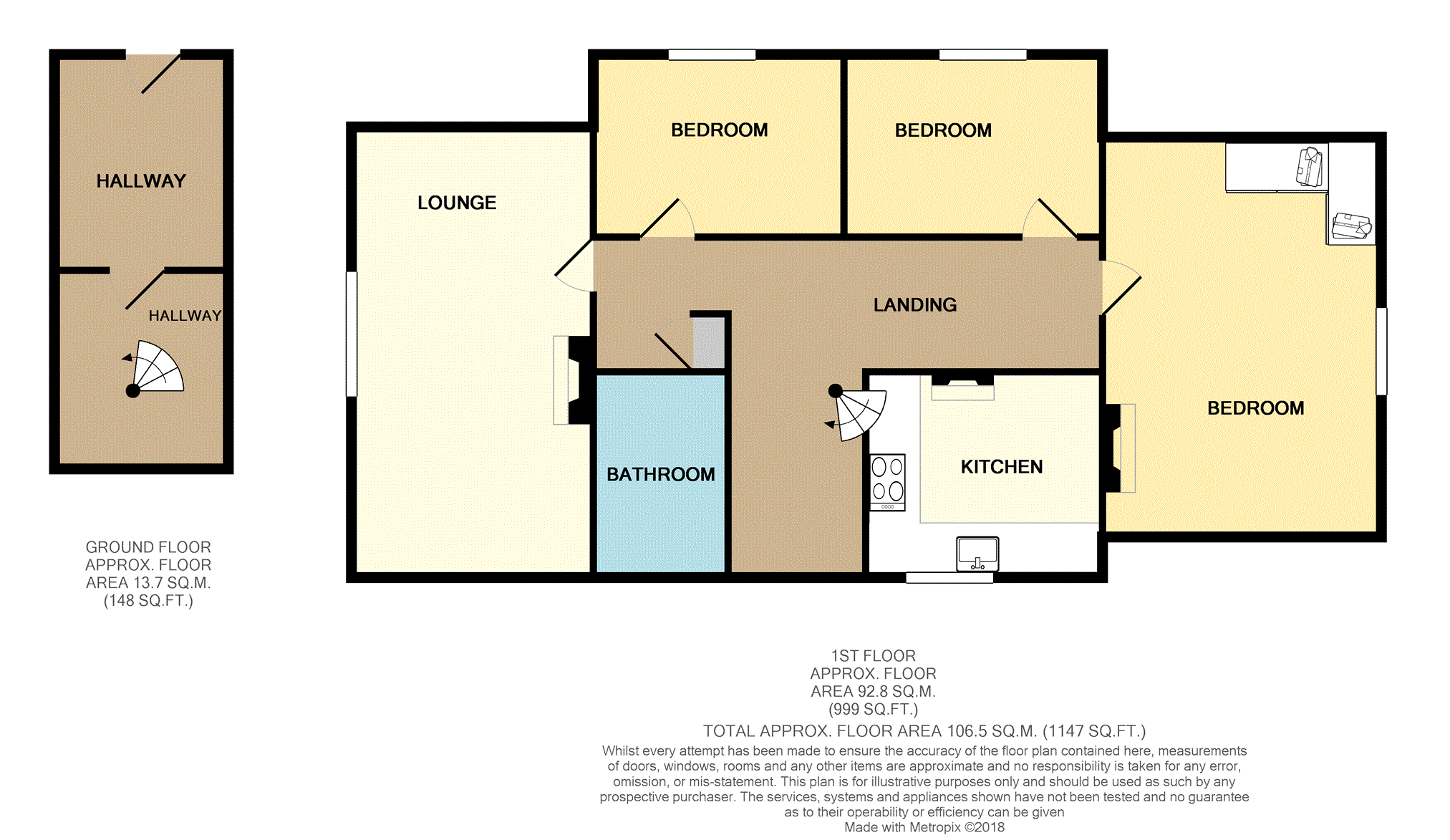Flat for sale in Liverpool L17, 3 Bedroom
Quick Summary
- Property Type:
- Flat
- Status:
- For sale
- Price
- £ 195,000
- Beds:
- 3
- Baths:
- 1
- County
- Merseyside
- Town
- Liverpool
- Outcode
- L17
- Location
- 51 St Michaels Road, Liverpool L17
- Marketed By:
- Purplebricks, Head Office
- Posted
- 2024-04-21
- L17 Rating:
- More Info?
- Please contact Purplebricks, Head Office on 0121 721 9601 or Request Details
Property Description
Purplebricks are delighted to bring to the sales market this charming three bedroom, listed converted coach house. This unique conversion offers the perfect marriage of original charm and modernisation right from the moment you step through the front door...It promises to be a beautiful home for a very lucky buyer. The property greets you with a unique private vestibule with spiral staircase leading to the first floor accommodation. To the first floor the hallway is bathed in natural light courtesy of the domed ceiling window - a unique cupola feature to this fantastic period property. The lounge is a spacious room with feature fireplace. The kitchen has been recently renovated with modern, grey shaker-style base and wall units with fully integrated appliances. There is a generously sized master bedroom boasting wonderful high ceiling and in addition, bedrooms two and three are also well apportioned. Adding to the appeal of this property are large gothic-style decorative windows and feature cast iron fireplaces to each room. Completing this unique property is a three piece family bathroom suite. Externally, the property does not disappoint, offering a large communal courtyard and a pretty rear garden with planted borders, shrubs and established trees. Local facilities can be found on Aigburth Rd and the bohemian Lark lane with its array of independent retailers and restaurants. There are popular local schools and excellent transport links with regular buses to the city centre and St Michael’s train station being within walking distance. Early viewing is highly recommended to appreciate the standard of presentation throughout.
Ground Floor
Having a private spiral staircase leading to the first floor with gothic style-balustrade and tiled floor.
Hallway
Featuring three gothic arches and stunning domed ceiling window this welcoming hallway provides storage facilities and access to all rooms.
Lounge
17'8 x 12'9
Having a large period window overlooking established gardens. Side radiator, high ceiling with period coving, wooden flooring, and cast iron period feature fire surround.
Kitchen
18'0 x 12'8
Having a range of base and wall units with complimenting roll-edge wooden work surfaces and inset ceramic Belfast sink. Stainless steel built in oven hob and extractor, integrated fridge/freezer, integrated dishwasher and washing machine, window to rear, cast iron feature fire surround and tiled floor.
Bathroom
8'7 x 8'4
having a three piece bathroom suite comprising of panelled bath, electric shower, pedestal wash basin, low-level WC, window to rear, part tiled walls, radiator and built in storage cupboard.
Bedroom One
18'0 x 12'8
having a window to side, fitted wardrobe, laminate flooring and radiator.
Bedroom Two
8'7 x 8'4
Having a window to the front, coved ceiling, radiator, cast iron feature fire surround, laminate flooring and picture rail.
Bedroom Three
8'8 x 8'4
Having a window to the front, coved ceiling, radiator and cast iron feature fire surround.
Communal Gardens
Established lawned gardens with a range of mature bushes and shrubs and gated access.
Property Location
Marketed by Purplebricks, Head Office
Disclaimer Property descriptions and related information displayed on this page are marketing materials provided by Purplebricks, Head Office. estateagents365.uk does not warrant or accept any responsibility for the accuracy or completeness of the property descriptions or related information provided here and they do not constitute property particulars. Please contact Purplebricks, Head Office for full details and further information.


