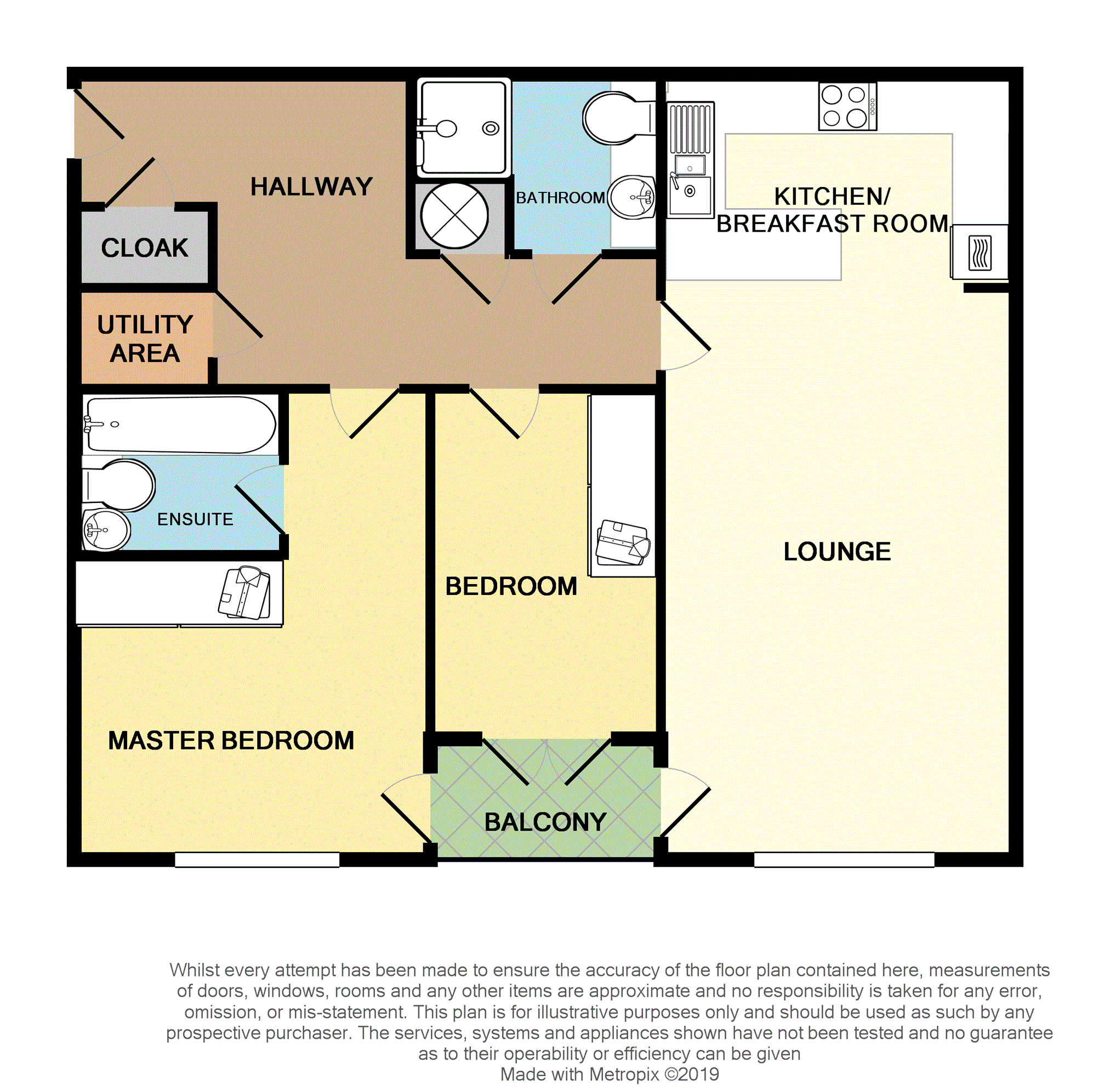Flat for sale in Liverpool L17, 2 Bedroom
Quick Summary
- Property Type:
- Flat
- Status:
- For sale
- Price
- £ 200,000
- Beds:
- 2
- Baths:
- 2
- Recepts:
- 1
- County
- Merseyside
- Town
- Liverpool
- Outcode
- L17
- Location
- 203 Mossley Hill Drive, Liverpool L17
- Marketed By:
- Purplebricks, Head Office
- Posted
- 2024-05-09
- L17 Rating:
- More Info?
- Please contact Purplebricks, Head Office on 024 7511 8874 or Request Details
Property Description
Purple bricks are delighted to offer to the sales market this luxurious two bedroom second floor apartment, located in the leafy suburb of Sefton Park, L17. Located in Ullswater House, the apartment is reached via well maintained communal entry point which provides both stair and lift access. Upon entering the residence, you are greeted by an impressive entrance hallway which immediately sets the tone for the remainder of this inviting accommodation. This thoughtfully designed property boasts an enviable open plan lounge /kitchen /diner, perfect for sociable living. The kitchen enjoys a range of modern wall and base units with complementing work tops, an abundance of integrated appliances and plentiful work surface space. Providing ample room for a dining table and chairs and offering access to an impressive private balcony area that overlooks the properties extensive surrounding greenery. Furthermore, there is a bright and spacious lounge that is finished in a neutral décor with laminate wood flooring throughout the property .Each room is impeccably presented and receives an abundance of natural light with the master bedroom enjoying access to a contemporary style bathroom, there is also a separate family shower room .Further benefits to the property include an allocated parking space a gym and swimming pool and access to the beautifully maintained communal gardens. Viewings are highly recommended !
Lounge/Dining Room
28'08 x 11'10
Double glazed window to rear, door to side balcony, lamanite flooring, electric heater x2, inset spotlights.
Kitchen
11'09 x 8'10
Range of wall and base units, roll edge worktops, electric oven and hob with extractor hood, tiled splashback, stainless steel sink, intergrated dishwasher, fridge/freezer, inset spotlights.
Hallway
Laminate flooring, inset spotlights, electric heater, access to cloakroom, access to utility cupboard, airing cupboard.
Bathroom
Low level WC and vanity unit, sink, tiled flooring, shower, inset spotlights, chrome towel rail, shaving point.
Bedroom Two
Double glazed french doors to rear, laminate flooring, fitted wardrobes, electric heater, inset spotlights.
En-Suite One
Sink and vanity unit, low level WC, panelled bath, tiled floor, chrome towel rail, inset spotlights, shaving point.
Master Bedroom
11'04 x 12'10
Double glazed window to front, door to balcony, laminate flooring, fitted wardrobe and bedside cabinet, inset spotlights.
Property Location
Marketed by Purplebricks, Head Office
Disclaimer Property descriptions and related information displayed on this page are marketing materials provided by Purplebricks, Head Office. estateagents365.uk does not warrant or accept any responsibility for the accuracy or completeness of the property descriptions or related information provided here and they do not constitute property particulars. Please contact Purplebricks, Head Office for full details and further information.


