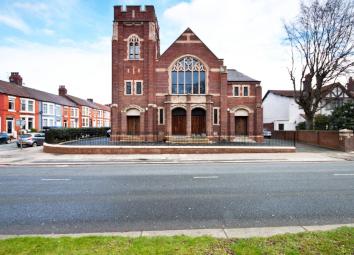Flat for sale in Liverpool L17, 2 Bedroom
Quick Summary
- Property Type:
- Flat
- Status:
- For sale
- Price
- £ 299,950
- Beds:
- 2
- Baths:
- 2
- Recepts:
- 1
- County
- Merseyside
- Town
- Liverpool
- Outcode
- L17
- Location
- Dundonald Road, Aigburth L17
- Marketed By:
- Atlas Estate Agents
- Posted
- 2024-04-21
- L17 Rating:
- More Info?
- Please contact Atlas Estate Agents on 0151 382 7429 or Request Details
Property Description
A beautifully presented 2 bedroom 2 bathroom duplex apartment situated in A unique and ideally designed church conversion
Situated in Aigburth, a popular and affluent south Liverpool suburb and home to many well-known landmarks including Sefton Park, Sudley House, Otterspool Promenade, Aigburth Cricket Club and Lark Lane. Sefton Park is listed by English Heritage and covers a remarkable 235 acres. Lark Lane is a stones-throw from Sefton Park and is renowned for its bohemian chic atmosphere and features a diverse selection of wine bars, restaurants, coffee shops and independent businesses. Aigburth is also home to the ‘outstanding’ rated Sudley Junior School, Auckland College and St Margaret’s Academy, and offers excellent road, rail and bus links to Liverpool city centre.
We are delighted to offer for sale this two bedroom ground floor apartment situated over two floors in this unique and beautiful church conversion. The former church has been lovingly restored and converted both internally and externally with attention to detail being paid to the restoration of many of the key elements of the existing building. The apartment briefly comprises; communal hallway which sets a precedent for the remainder of the property, a welcoming reception hall, open plan living area combining lounge, dining room and open plan kitchen area. To the first floor there are two double bedrooms with en-suite to master bedroom and a family bathroom.
The property also benefits from anthracite aluminium double glazing, gas central heating, many original period features and a high specification of finish throughout.
This opportunity will not be on the market for long so contact us today to arrange your viewing!
Further Details
Property Type: Duplex Apartment (2 bedroom, 2 bathroom)
Tenure: Leasehold
Floor: Ground Floor
No. Of Floors: 2
EPC Rating: B82
Council Tax Band: C
Local Authority: Liverpool City Council
Service Charge: £55 per calendar month
Security: Intercom
Parking: On Street
Outside Space: Communal Garden
Heating/Energy: Gas Central Heating, Double Glazing
Appliances/White Goods: Gas Oven, Gas Hob, Microwave, Washing Machine, Dishwasher
Leasehold Information
Tenure: Leasehold
Lease Start Date: 01/01/2016 (approx)
Original Lease Term: 999 year(s)
Lease Expiry Date: 31/12/3014 (approx)
Lease Term Remaining: 995 year(s) (approx)
Service Charge: £55 per calendar month
Hallway (2.69 x 2.51 metres)
(8' 3" x 8' 10")
Stairs to first floor, storage cupboard, wood laminate flooring and radiator.
Living / Dining Room (7.44 x 7.84 metres)
(25' 9" x 24' 5")
Wood laminate flooring, built in cupboard housing boiler, windows to the side aspect and radiator.
Kitchen (7.44 x 7.84 metres)
(25' 9" x 24' 5")
A range of white gloss wall and base units, wood effect laminate work tops, breakfast bar, tiled splash back, extractor hood gas hob and oven, tiled flooring, sink with mixer tap, built in microwave, fridge/freezer washing machine and dishwasher.
Bedroom One (7.44 x 3.27 metres)
(10' 9" x 24' 5")
Large feature windows to the side aspect, carpet flooring, built in wardrobes, radiator, spotlights and access to en suite bathroom.
Bedroom Two (2.50 x 0.97 metres)
(3' 3" x 8' 3")
Shower cubicle, floor to ceiling tiles, W.C, hand wash basin, extractor fan and chrome towel rail.
Bedroom Two (3.08 x 4.41 metres)
(14' 6" x 10' 2")
Built in wardrobes, carpet flooring, two sky lights, radiator, spotlights and exposed beams.
Bathroom (2.39 x 3.33 metres)
(11' 0" x 7' 11")
Floor to ceiling tiles, waterfall shower over bath, W.C, chrome towel radiator, hand wash basin and sky light.
Disclaimer
These particulars are intended to give a fair and substantially correct overall description for the guidance of intending purchasers/tenants and do not constitute an offer or part of a contract. Prospective purchasers/tenants ought to seek their own professional advice.
All descriptions, dimensions, areas, references to condition and necessary permissions for use and occupation and other details are given in good faith and are believed to be correct, but any intending purchasers/tenants should not rely on them as statements or representations of fact, but must satisfy themselves by inspection or otherwise as to the correctness of each of them.
Property Location
Marketed by Atlas Estate Agents
Disclaimer Property descriptions and related information displayed on this page are marketing materials provided by Atlas Estate Agents. estateagents365.uk does not warrant or accept any responsibility for the accuracy or completeness of the property descriptions or related information provided here and they do not constitute property particulars. Please contact Atlas Estate Agents for full details and further information.


