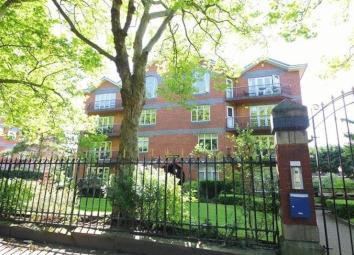Flat for sale in Liverpool L17, 2 Bedroom
Quick Summary
- Property Type:
- Flat
- Status:
- For sale
- Price
- £ 299,950
- Beds:
- 2
- Baths:
- 2
- Recepts:
- 1
- County
- Merseyside
- Town
- Liverpool
- Outcode
- L17
- Location
- Mossley Hill Drive, Sefton Park, Liverpool L17
- Marketed By:
- Move Residential
- Posted
- 2024-04-21
- L17 Rating:
- More Info?
- Please contact Move Residential on 0151 382 8167 or Request Details
Property Description
Located within the heart of the desirable leafy suburb of Sefton Park, L17, is this fabulous two bedroom upper floor apartment, welcomed to the sales market courtesy of appointed agents, Move Residential. Situated on Mossley Hill Drive, the property is located within the executive Grasmere house development overlooking the beautiful views of Sefton Park. Accessed via a well maintained communal entry point with both stairs and lift access to the upper floors, the property greets you with an entrance hallway that guides you into an inviting lounge diner. Bathed in natural light, this elegantly presented room enjoys an attractive feature fireplace and surround and access to an impressive private balcony area. Providing ample room for a dining area and seating area, this charming room offers the perfect setting for entertaining guests and sociable living. The kitchen area is modern and features a range of stylish wall and base units with complementing work tops, an integrated gas hob and electric oven and plentiful work surface space. The sleeping accommodation is comprised of an expansive master double bedroom and an additional well proportioned double bedroom. Each room is finished to an impeccable standard and benefits from custom built fitted wardrobes with the master bedroom enjoying access to private en suite facilities. Completing the interior of this substantial home is a contemporary four piece family bathroom suite with complementary ceramics to the walls and floors. This desirable private complex enjoys also beautifully maintained communal gardens, a leisure club with gymnasium and swimming pool, a secure garage with allocated parking space, and further visitor parking.
Communal Entrance Hall -
Wooden door to front, lift to second floor
Entrance Hall -
Wooden door to front, recently fitted carpets, storage cupboard
Lounge Diner - (21' 3'' x 16' 6'' (6.488m x 5.024m))
UPVC double glazed French doors to balcony, radiator
Kitchen - (7' 8'' x 13' 7'' (2.329m x 4.135m))
UPVC double glazed window to side aspect, range of wall and base units, sink and drainer unit, integrated electric oven, integrated gas hob, part tiled walls
Bedroom One - (14' 2'' x 20' 1'' (4.311m x 6.125m))
UPVC double glazed window to rear aspect, fitted wardrobes, UPVC double glazed door to balcony
En Suite Shower Room - (5' 2'' x 7' 3'' (1.567m x 2.207m))
Shower cubicle, WC, wash basin, radiator
Bedroom Two - (13' 0'' x 9' 7'' (3.967m x 2.930m))
UPVC double glazed window to side aspect, radiator, fitted wardrobes
Bathroom - (6' 4'' x 9' 8'' (1.920m x 2.940m))
Bath, WC, bidet, wash basin, ceramic floor tiles, radiator, fully tiled walls
Exterior -
Communal entrance with lift, parking space, communal gardens to rear
Property Location
Marketed by Move Residential
Disclaimer Property descriptions and related information displayed on this page are marketing materials provided by Move Residential. estateagents365.uk does not warrant or accept any responsibility for the accuracy or completeness of the property descriptions or related information provided here and they do not constitute property particulars. Please contact Move Residential for full details and further information.

