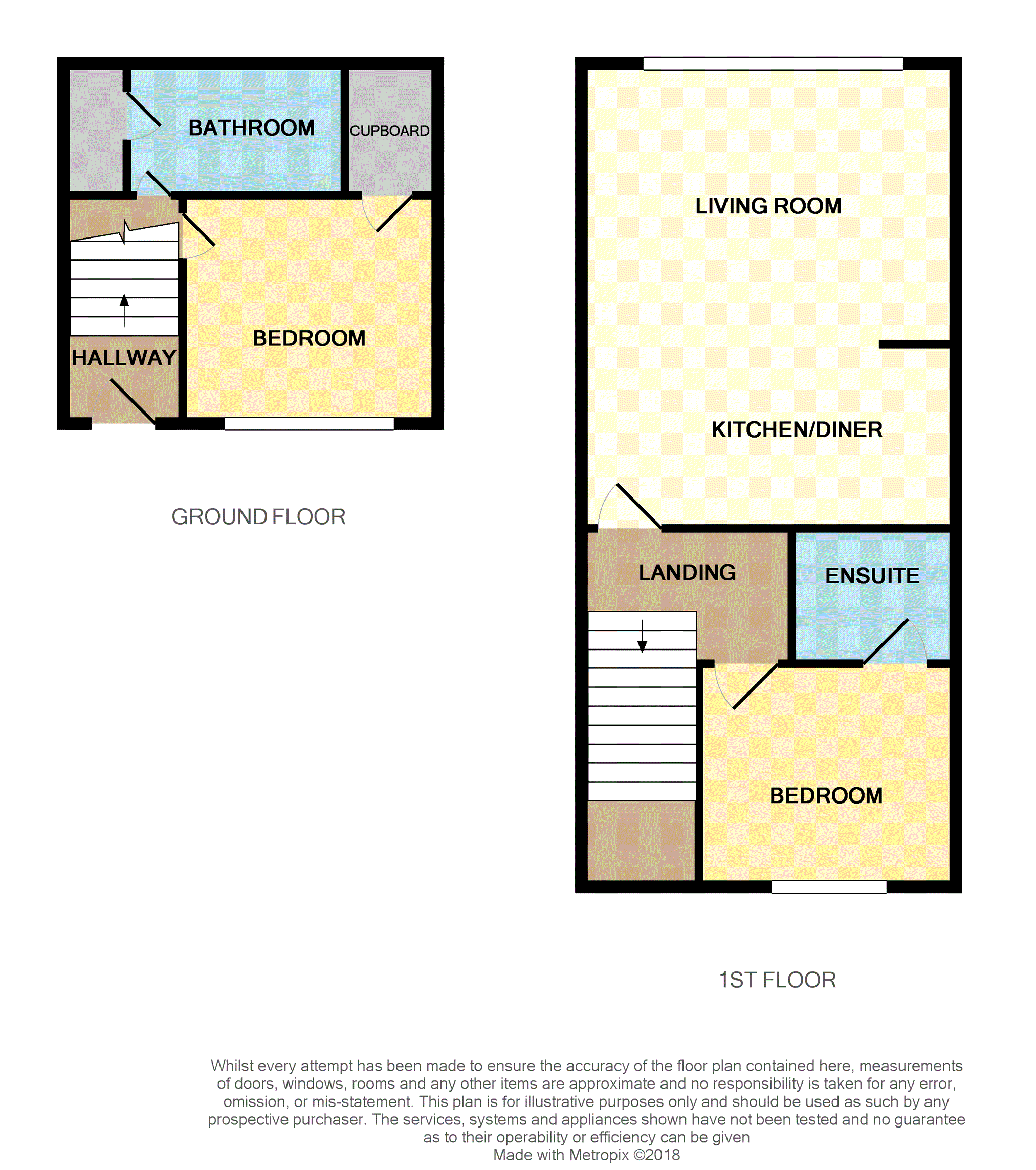Flat for sale in Liverpool L1, 2 Bedroom
Quick Summary
- Property Type:
- Flat
- Status:
- For sale
- Price
- £ 185,000
- Beds:
- 2
- Baths:
- 1
- Recepts:
- 1
- County
- Merseyside
- Town
- Liverpool
- Outcode
- L1
- Location
- 50 Henry Street, Liverpool L1
- Marketed By:
- Purplebricks, Head Office
- Posted
- 2018-10-17
- L1 Rating:
- More Info?
- Please contact Purplebricks, Head Office on 0121 721 9601 or Request Details
Property Description
Purplebricks are pleased to offer for sale this spectacular two bedroom penthouse duplex apartment situated in this award winning development within the vibrant Ropewalks district of Liverpool City Centre. The building offers residents up to 1GB in Hyperoptic broadband supply. The property is located on the top fifth floor and benefits from underfloor heating throughout with an economy 7 boiler, spacious open plan living area with full height double glazed windows and a bathroom in addition to an en-suite shower room. The property features fantastic views of Docklands and the City and has a secure allocated parking space. The current owners also have 1x residents parking permit and 1 x visitors parking permit (not issued to residents in newer developments in the city). An early inspection is recommended to appreciate this stunning property. Visit to arrange a viewing.
Communal Entrance
Communal hall, stairs and lift to upper floors
Communal Hall
Communal balcony with River Mersey and Albert Dock views, external lighting, timber decked
Hall
Inset spot lights, understairs storage, underfloor heating, high speed Internet connection (up to 1gb) double glazed window
Bedroom Two
8'5 x 9'9
Double glazed windows, under floor heating, generous sized store cupboard
Bathroom
8'7 x 6'2
WC, wash basin with mixer tap, tiled flooring, part tiled walls, heated towel rail, under floor heating, fitted mirror, inset spot lights, bath with mixer tap, shower attached with screen over, cupboard housing washer/dryer (to be included in sale) and hot water cylinder
First Floor
Stairs leading from lower floor
Bedroom One
11'3 x 10'0
Full height double glazed windows with stunning River Mersey, City Centre and Docks views, under floor heating
En-Suite Shower Room
8'5 x 6'9
Heated towel rail, tiled flooring, part tiled walls, fitted mirror, WC, wash basin with mixer tap, inset spot lights, shower enclosure, under floor heating
Open Plan Living
25'0 x 14'9
Kitchen with range of wall and base units with worktops, stainless steel sink and mixer tap, fitted oven, fitted ceramic hob with extractor hood, integrated dishwasher, integrated fridge/freezer, tiled flooring, part tiled walls, inset spot lights. Large living area with wooden floor, under floor heating, satellite tv connection, double glazed windows with views of both cathedrals.
Service Charges
£1605.66 per annum for property
£184.74 per annum for secure car park space
£150 per annum ground rent
£25 per annum for secure car park
Subject to verification
Lease Information
115 years remaining on the lease.
Subject to verification
Allocated Parking
1 x allocated secure parking space
Property Location
Marketed by Purplebricks, Head Office
Disclaimer Property descriptions and related information displayed on this page are marketing materials provided by Purplebricks, Head Office. estateagents365.uk does not warrant or accept any responsibility for the accuracy or completeness of the property descriptions or related information provided here and they do not constitute property particulars. Please contact Purplebricks, Head Office for full details and further information.


