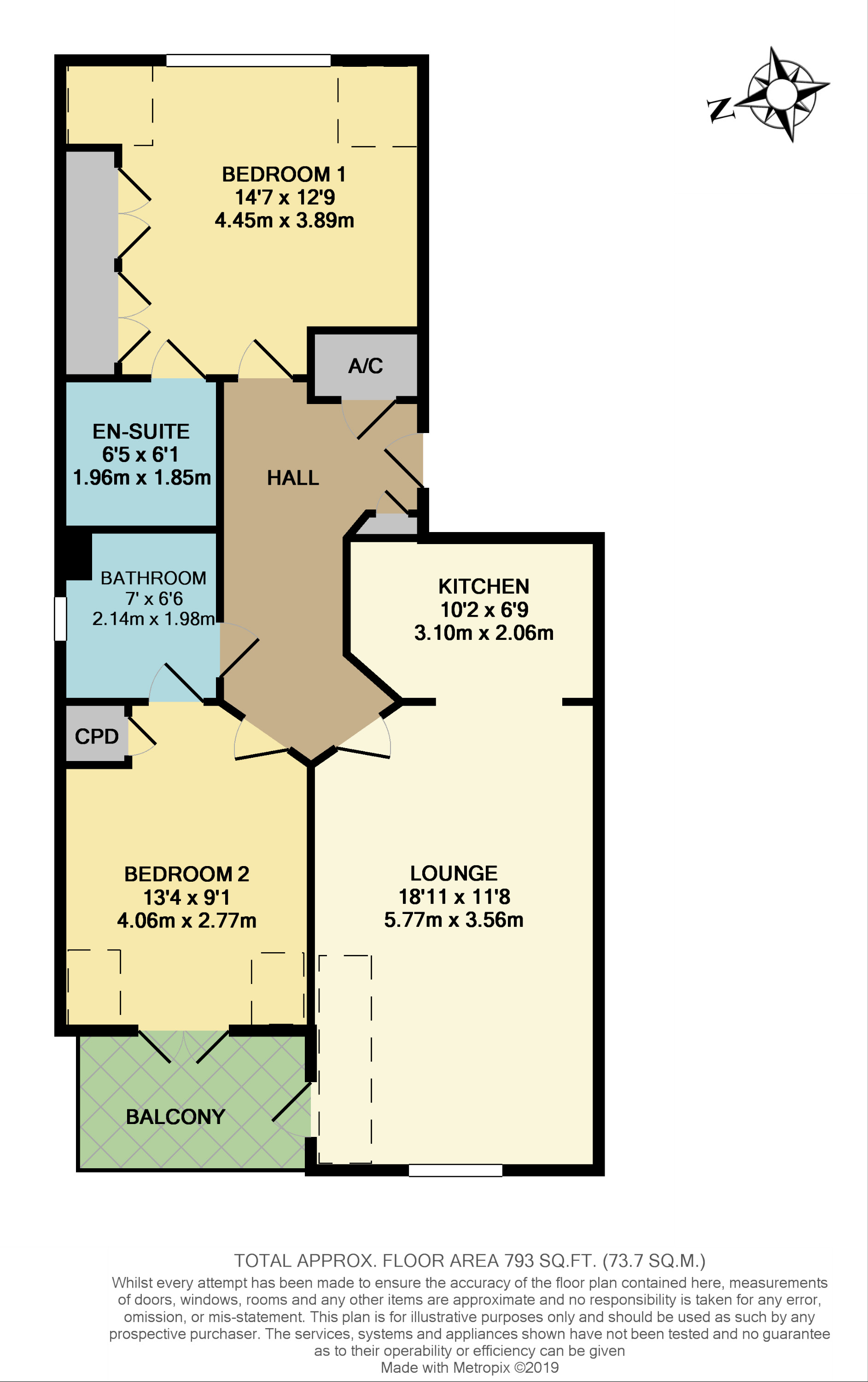Flat for sale in Littlehampton BN16, 2 Bedroom
Quick Summary
- Property Type:
- Flat
- Status:
- For sale
- Price
- £ 330,000
- Beds:
- 2
- Baths:
- 1
- Recepts:
- 1
- County
- West Sussex
- Town
- Littlehampton
- Outcode
- BN16
- Location
- Harsfold Road, Rustington, Littlehampton BN16
- Marketed By:
- Glyn Jones - Rustington
- Posted
- 2024-04-24
- BN16 Rating:
- More Info?
- Please contact Glyn Jones - Rustington on 01903 890210 or Request Details
Property Description
Early viewing is thoroughly recommended of this particularly bright and spacious top floor apartment, presented to the open market for the very this first time since new.
This beautifully appointed property forms part of the highly regarded 'Coast' development, constructed in 2005 by reputable local constructors, mjh Executive Homes, with internal accommodation comprising; two double bedrooms, the master of which benefits from an en suite shower, whilst the second bedroom gives access to a west facing balcony; a sizeable living room with additional door to the aforementioned balcony; stylish fitted kitchen with range of integrated appliances; and a bathroom/WC with 'Jack and Jill' entry from the hallway and second bedroom. Additional features include; PVCu double glazing; a boarded loft storage space with fitted ladder; security entry phone system; garage with power supply and the remainder of a 999 year lease. Notably, attractive and extremely well maintained communal gardens surround the block, plus several visitor's car parking bays can be found to the rear.
'Coast' is situated in a prime position just off the seafront and approximately 1 mile from Rustington village centre with its comprehensive range of shops, cafes and restaurants. Furthermore, Littlehampton town centre is found within an equivalent distance and offers an extensive shopping precinct, mainline railway station and a wide range of sea/river side attractions and eateries. Notably, the picturesque Mewsbrook Park can be found within only 0.25 miles, and a local bus service can be picked up near the entrance to the development.
Agent's note: The vendor is suited with an onward purchase
living room 18' 11" x 11' 8" (5.77m x 3.56m)
kitchen 10' 2" x 6' 9" (3.1m x 2.06m)
bedroom one 14' 7" x 12' 9" (4.44m x 3.89m)
en suite shower room 6' 5" x 6' 1" (1.96m x 1.85m)
bedroom two 13' 4" x 9' 1" (4.06m x 2.77m)
balcony 7' 9" x 4' 6" (2.36m x 1.37m)
bathroom / WC 7' 0" x 6' 6" (2.13m x 1.98m)
Property Location
Marketed by Glyn Jones - Rustington
Disclaimer Property descriptions and related information displayed on this page are marketing materials provided by Glyn Jones - Rustington. estateagents365.uk does not warrant or accept any responsibility for the accuracy or completeness of the property descriptions or related information provided here and they do not constitute property particulars. Please contact Glyn Jones - Rustington for full details and further information.


