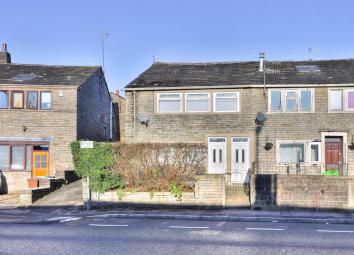Flat for sale in Littleborough OL15, 2 Bedroom
Quick Summary
- Property Type:
- Flat
- Status:
- For sale
- Price
- £ 120,000
- Beds:
- 2
- County
- Greater Manchester
- Town
- Littleborough
- Outcode
- OL15
- Location
- Featherstall Road, Littleborough OL15
- Marketed By:
- Hunters - Littleborough
- Posted
- 2024-05-16
- OL15 Rating:
- More Info?
- Please contact Hunters - Littleborough on 01706 408074 or Request Details
Property Description
Lounge
5.08m (16' 8") x 4.85m (15' 11") max
large lounge with entrance lobby, beamed ceiling and mullioned window, and with a built in storage ncupboard.
Inner hall
kitchen
4.88m (16' 0") x 1.83m (6' 0")
fitted base and wall units, stainless steel sink unit, complementary tiling, and Vaillant wall mounted gas fired combi boiler.
Bedroom
4.88m (16' 0") x 2.52m (8' 3")
double bedroom, at the rear of the property, with beamed ceiling.
Bathroom
3.21m (10' 6") x 1.33m (4' 4")
panelled bath with shower, pedestal basin, low suite wc, complementary tiling, built in storage cupboard.
Landing
lounge
4.96m (16' 3") x 3.87m (12' 8") max
large lounge.
Inner hall
kitchen
4.56m (15' 0") x 1.62m (5' 4")
fitted base and wall units, stainless steel sink unit, Vaillant gas fired central heating boiler.
Bedroom 1
5.02m (16' 6") x 2.62m (8' 7")
spacious double bedroom at the rear of the property, with built in wardrobes.
Bedroom 2 / boxroom
2.6m (8' 6") x 1.91m (6' 3")
small second bedroom with built in storage cupboard.
Bathroom
3.61m (11' 10") x 1.45m (4' 9")
panelled bath with shower, pedestal basin, low suite wc, complementary tiling, built in storage cupboard.
Outside
garden to front, with walkway to the rear.
Property Location
Marketed by Hunters - Littleborough
Disclaimer Property descriptions and related information displayed on this page are marketing materials provided by Hunters - Littleborough. estateagents365.uk does not warrant or accept any responsibility for the accuracy or completeness of the property descriptions or related information provided here and they do not constitute property particulars. Please contact Hunters - Littleborough for full details and further information.


