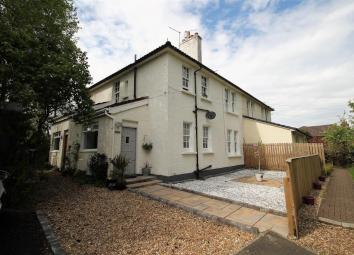Flat for sale in Linlithgow EH49, 2 Bedroom
Quick Summary
- Property Type:
- Flat
- Status:
- For sale
- Price
- £ 185,000
- Beds:
- 2
- Baths:
- 1
- Recepts:
- 1
- County
- West Lothian
- Town
- Linlithgow
- Outcode
- EH49
- Location
- Linlithgow EH49
- Marketed By:
- Knightbain Estate Agents Ltd
- Posted
- 2024-04-05
- EH49 Rating:
- More Info?
- Please contact Knightbain Estate Agents Ltd on 01506 321872 or Request Details
Property Description
A charming upper villa flat situated in an idyllic semi-rural location, a short walk from Linlithgow Loch and the High Street. This spacious two bedroom property benefits from gas central heating with a combi boiler, lounge with original open fireplace, fitted kitchen, traditional style bathroom with roll top bath. There is a delightful tranquil well stocked rear garden with shed, fruit trees and water feature and garden ground to the front (also with fruit trees) and side of the property which is shared with the downstairs flat. Allocated and visitor parking. Completing the rural feel is the private tree lined access road. EPC - D
Porch (3.96m x 1.52m (13' x 5'))
Large porch with timber door with opaque/stain glazed inset. Large window with roller blind. Storage cupboard. Ceramic tiled floor, radiator. Door to staircase.
Staircase
Solid timber door leading to welcoming staircase with carpet runner through to upper landing. Feature rope banister.
Hall
Doors off to lounge, fitted kitchen, bedrooms, bathroom and large shelved storage cupboard with light. Hatch to fully insulated attic with Ramsay ladder and skylight, and housing combi gas central heasting boiler. Original floorboards through hall, lounge and bedroom two.
Lounge (4.04m x 3.73m (13'3" x 12'3"))
Traditional style sitting room with double casement sash and case window with roller blind and offering lovely views of the garden. Original fireplace with wood surround incorporating a mirror, cast iron insert and open fire. Walk-in shelved cupboard ideal for use as a small office. Radiator.
Fitted Kitchen (3.43m x 1.98m (11'3" x 6'6"))
Fitted with base and double wall mounted units, ceramic hob, electric fan oven., quality 1.5 bowl sink with side drainer and mixer tap, complementary worktops with tiling above. Front facing sash and case window. Radiator.
Bedroom One (3.91m x 3.40m (12'10" x 11'2"))
Good sized double bedroom with front facing double casement sash and case window offering lovely rural outlook. Original fireplace. Fitted carpet. Radiator.
Bedroom Two (4.04m x 2.74m (13'3" x 9'))
Another double bedroom with rear facing sash and case window again offering views of the lovely garden. Radiator.
Bathroom
Fitted with traditional style pedestal wash hand basin, low flush WC and roll top bath with telephone style mixer tap shower attachment. Tiled to dado height. Opaque sash and case window with roller blind. Storage cupboard with window and housing electric switchgear. Laminate floor tiles, radiator, downlighters.
Gardens
Delighted well stocked suntrap rear garden with shed, fruit trees and water feature. Front (also with fruit trees) and side gardens shared with the ground floor flat. Allocated and visitor parking.
Property Location
Marketed by Knightbain Estate Agents Ltd
Disclaimer Property descriptions and related information displayed on this page are marketing materials provided by Knightbain Estate Agents Ltd. estateagents365.uk does not warrant or accept any responsibility for the accuracy or completeness of the property descriptions or related information provided here and they do not constitute property particulars. Please contact Knightbain Estate Agents Ltd for full details and further information.


