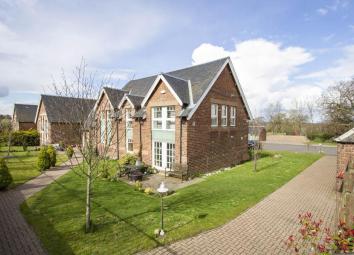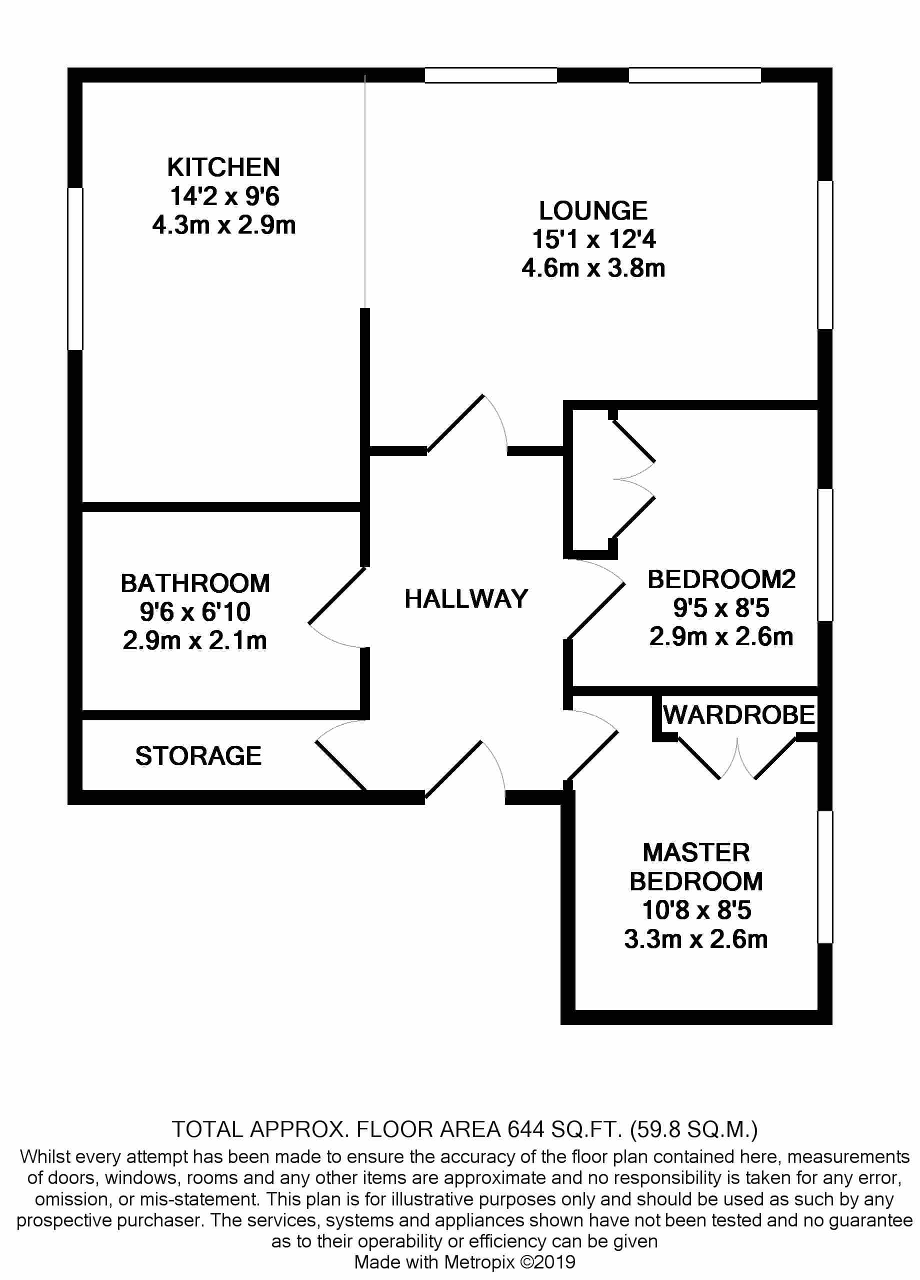Flat for sale in Linlithgow EH49, 2 Bedroom
Quick Summary
- Property Type:
- Flat
- Status:
- For sale
- Price
- £ 184,000
- Beds:
- 2
- County
- West Lothian
- Town
- Linlithgow
- Outcode
- EH49
- Location
- The Beech Tree, Linlithgow, West Lothian EH49
- Marketed By:
- Halliday Homes
- Posted
- 2024-04-06
- EH49 Rating:
- More Info?
- Please contact Halliday Homes on 01786 392789 or Request Details
Property Description
A beautifully presented, bright and spacious, first floor apartment conversion which was previously a Victorian primary school. This attractive move-in condition home, offers comfortable contemporary living, neutral decor throughout and is situated in a beautifully maintained development which is bordered by delightful open countryside.
The property is accessed via security door with entry phone, communal hallway with storage cupboard and carpeted staircase. The internal accommodation comprises: Reception hallway, lounge, kitchen/breakfast room, two double bedrooms both with fitted wardrobes and bathroom.
The property benefits from well maintained communal courtyard gardens and private garden to the front. The apartment also benefits from a carport with three allocated parking spaces, sufficient visitor parking and brick built shed. Warmth is provided by gas central heating and double glazing.
The development is approximately 2.5 miles from the historic Royal Burgh of Linlithgow which sits in the middle of the Scottish lowlands and is within easy reach of both Edinburgh and Glasgow via motorway links and a regular train and bus service which makes it an ideal commuter base. Local primary schooling at Bridgend and secondary at Linlithgow Academy. Neighbouring towns offer a range of shops, services, clubs and sporting activities
EPC Rating C76
Council Tax Band D
Ground Floor
Communal hall
Welcoming area, accessed through wooden door. Carpeted flooring and door entry system.
First Floor
Entrance hall
Spacious hallway giving access to all rooms, carpeted flooring, radiator and storage cupboard with loft access.
Lounge
14' 9'' x 12' 5'' (4.5m x 3.8m) Bright and spacious front and side facing room with lovely views, open plan to the kitchen, carpeted flooring, radiator, TV and BT points.
Kitchen/Breakfast Room
14' 1'' x 9' 6'' (4.3m x 2.9m) Fully fitted kitchen with an ample range of base units, larder unit housing the boiler and contrasting worktop. Integrated appliances include; fridge, freezer, washing machine/dryer, 4 ring gas hob with stainless steel splashback, oven and extractor hood. Space for dining table, radiator and two windows facing to the rear of the property with lovely views.
Master bedroom
10' 9'' x 8' 6'' (3.3m x 2.6m) Lovely bright front facing room with two windows allowing lots of natural light, fitted wardrobe, carpeted flooring, radiator, TV and BT points.
Bedroom 2
9' 6'' x 8' 6'' (2.9m x 2.6m) Further front facing double bedroom, double fitted wardrobes, radiator and carpeted flooring.
Bathroom
9' 6'' x 6' 10'' (2.9m x 2.1m) White suite of wash hand basin, WC and bath with mains shower. Extractor fan, chrome heated towel rail, shaver point and vinyl flooring.
Property Location
Marketed by Halliday Homes
Disclaimer Property descriptions and related information displayed on this page are marketing materials provided by Halliday Homes. estateagents365.uk does not warrant or accept any responsibility for the accuracy or completeness of the property descriptions or related information provided here and they do not constitute property particulars. Please contact Halliday Homes for full details and further information.


