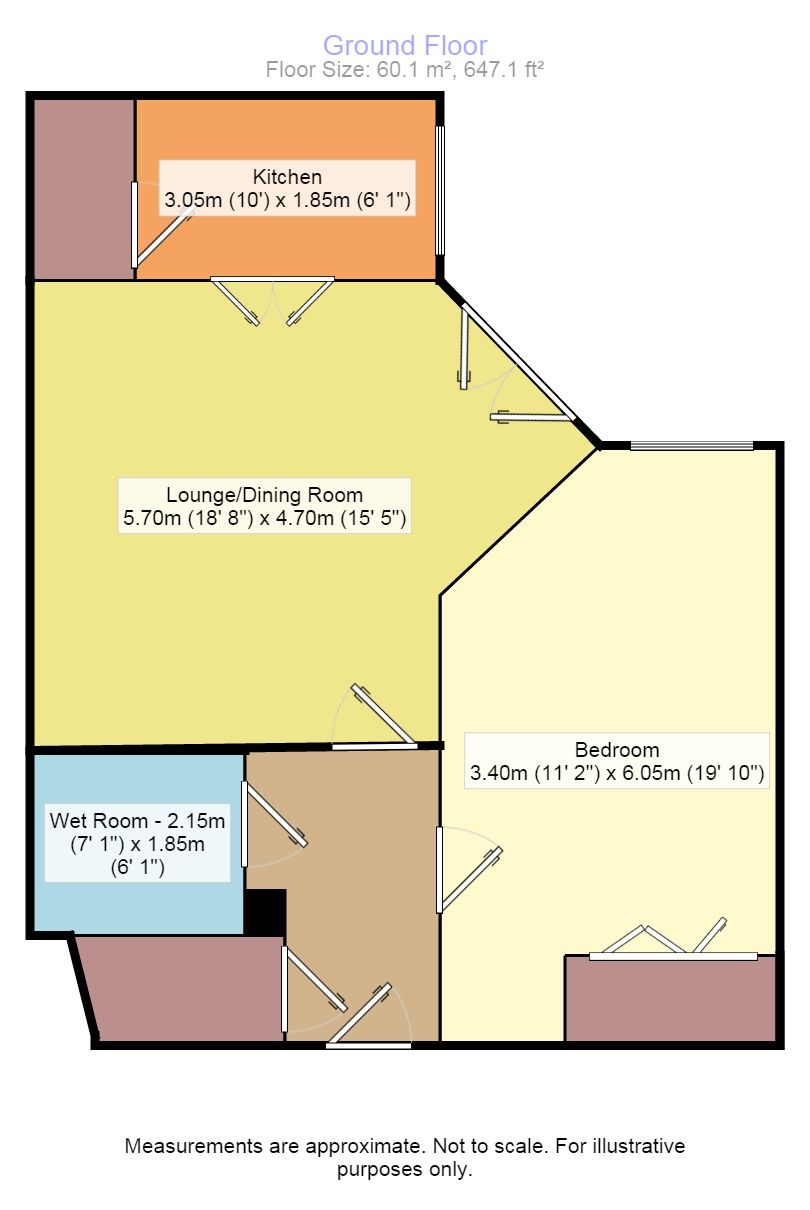Flat for sale in Linlithgow EH49, 1 Bedroom
Quick Summary
- Property Type:
- Flat
- Status:
- For sale
- Price
- £ 160,000
- Beds:
- 1
- Baths:
- 1
- Recepts:
- 1
- County
- West Lothian
- Town
- Linlithgow
- Outcode
- EH49
- Location
- Kinloch View, Linlithgow EH49
- Marketed By:
- Your Move
- Posted
- 2018-10-24
- EH49 Rating:
- More Info?
- Please contact Your Move on 01506 321873 or Request Details
Property Description
* Sought after apartment in retirement complex.
* 1 Bedroom lounge/diner, kitchen and wet room.
* French doors onto communal garden.
* Early viewing recommended.
Description
The accommodation comprises: Large lounge diner with French doors onto the lovely communal garden which has a sitting area. The kitchen has an integrated electric fan assisted oven, ceramic hob, cooker hood and fridge and freezer (all included in the asking price along with the carpets, curtains and blinds). There is a generously sized bedroom which overlooks the garden and a wet room with WC, wash hand basin and thermostatically controlled shower, tiling to 4 walls along with wall boards around the shower area, electric towel rail and fold down shower seat. The property benefits from electric storage heating in the lounge/bedroom and wall mounted electric down flow heaters in the kitchen/wet room. The property is double glazed. The complex also has a large communal lounge area for socialising and a laundry room. Externally there is a communal parking area.
Location
Linlithgow is 18 miles West of Edinburgh and 36 miles East of Glasgow and has good commuting to main centres including: Stirling and Fife via M9/M80 motorway network. In addition the mainline train station provides service to Edinburgh, Stirling and Glasgow.
Our View
Sought after retirement property within walking distance of High street shops, local amenities and the Loch. Please note that the property is part of sheltered housing and as such, at least one owner has to be at least 60 years of age and capable of leading an independent lifestyle. One pet is allowed at the managing agents approval. Purchasers will be required to be interviewed by the complex manager to establish if they are eligible.
Lounge / Dining Room (6.5m (At widest point) x 4.72m)
Kitchen (1.85m x 3.07m)
Bedroom (6.02m x 3.40m)
Wet Room (1.83m x 2.13m)
Important note to purchasers:
We endeavour to make our sales particulars accurate and reliable, however, they do not constitute or form part of an offer or any contract and none is to be relied upon as statements of representation or fact. Any services, systems and appliances listed in this specification have not been tested by us and no guarantee as to their operating ability or efficiency is given. All measurements have been taken as a guide to prospective buyers only, and are not precise. Please be advised that some of the particulars may be awaiting vendor approval. If you require clarification or further information on any points, please contact us, especially if you are traveling some distance to view. Fixtures and fittings other than those mentioned are to be agreed with the seller.
/3
Property Location
Marketed by Your Move
Disclaimer Property descriptions and related information displayed on this page are marketing materials provided by Your Move. estateagents365.uk does not warrant or accept any responsibility for the accuracy or completeness of the property descriptions or related information provided here and they do not constitute property particulars. Please contact Your Move for full details and further information.


