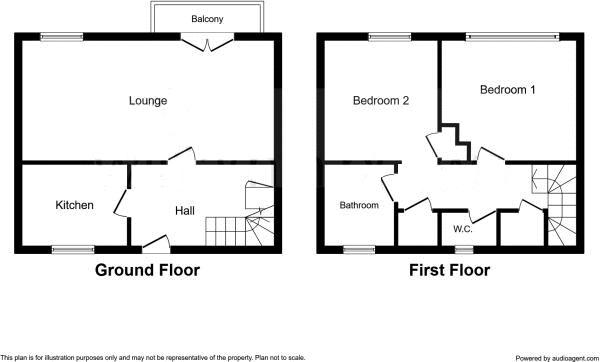Flat for sale in Lincoln LN1, 2 Bedroom
Quick Summary
- Property Type:
- Flat
- Status:
- For sale
- Price
- £ 109,950
- Beds:
- 2
- Baths:
- 1
- Recepts:
- 1
- County
- Lincolnshire
- Town
- Lincoln
- Outcode
- LN1
- Location
- Edendale View, Lincoln LN1
- Marketed By:
- Burton & Co Property Centre
- Posted
- 2018-11-17
- LN1 Rating:
- More Info?
- Please contact Burton & Co Property Centre on 01522 397739 or Request Details
Property Description
A superbly refurbished two storey Apartment situated in this very popular uphill location, within close proximity of excellent shopping facilities and schools. There is a regular bus service available into the City Centre from Queen Elizabeth Road.
This two storey Apartment has been superbly renovated by the Owner and offers very spacious living accommodation on two floors. It enjoys panoramic views from the first floor balcony over the City of Lincoln and the Cathedral beyond.
In first class decorative order the accommodation briefly comprises: Spacious Entrance Hall with brand new front door, Lounge/Diner with French doors opening onto the balcony, refurbished Kitchen featuring high gloss white units with integrated appliances and coloured mood lighting to the ground floor. On the first floor there are two double Bedrooms, the main Bedroom having fitted wardrobe units, refurbished tiled Bathroom with two piece suite with mains shower and separate Toilet with wash hand basin.
Central heating is provided to radiators by a Worcester combination gas boiler and all windows and doors are uPVC double glazed.
The property enjoys views from the rear over open fields and there is a large slabbed patio garden area with a timber fence surround. There are also two Sheds.
The property is being sold with no chain, and internal inspection is highly recommended.
Property is Leasehold
99 Years remain on the lease
Ground rent is £10 per annum (approximately)
Maintenance Charge of £270 per annum (approximately)
Location Edendale View is reached either from Burton Road or Riseholme Road via Queen Elisabeth Road and Edendale Gardens.
Accommodation
Ground Floor
Entrance Hall 3.93 x 1.93 having brand new front door, under stairs cupboard, radiator, tiled floor & coved ceiling.
Lounge/Diner 7.02 x 3.51 having oak effect fire surround with marble effect inset & hearth housing coal effect gas fire, 2 radiators, timber flooring, coved ceiling, uPVC double glazed window and uPVC double glazed French doors leading onto the balcony.
Kitchen 3.07 x 2.39 having single drainer sink unit with slinky mixer extending tap with cupboard under, contemporary style floor & wall units having high gloss white door and drawer fronts, incorporating integrated Beko oven, ceramic hob with extractor hood over, dish washer and automatic washing machine, space for fridge/freezer, coloured inset ceiling mood lights, uPVC double glazed window, tiled floor & coved ceiling
First Floor
Landing with built in storage cupboard, further storage cupboard housing Worcester gas combination boiler, uPVC double glazed window & hatch to loft space
Bedroom 1 3.49 x 2.78 having fitted wardrobe units with cupboards over, radiator, uPVC double glazed window & coved ceiling
Bedroom 2 3.39 x 3.16 having built in wardrobe cupboard with overhead cupboard, radiator, uPVC double glazed window & coved ceiling
Refurbished Tiled Bathroom 2.06 x 1.81 having white suite comprising panelled bath with mains shower over, wash hand basin, wall mounted heated towel rail, extractor fan, uPVC double glazed window, tiled floor & coved ceiling
Separate Toilet 1.53 x .83 having white suite comprising corner wash hand basin, low level WC, uPVC double glazed window, tiled floor & coved ceiling
Property Location
Marketed by Burton & Co Property Centre
Disclaimer Property descriptions and related information displayed on this page are marketing materials provided by Burton & Co Property Centre. estateagents365.uk does not warrant or accept any responsibility for the accuracy or completeness of the property descriptions or related information provided here and they do not constitute property particulars. Please contact Burton & Co Property Centre for full details and further information.


