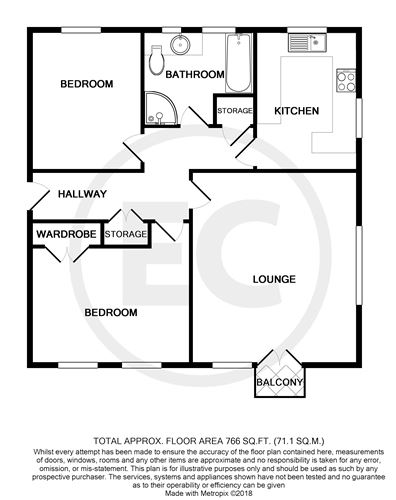Flat for sale in Leigh-on-Sea SS9, 2 Bedroom
Quick Summary
- Property Type:
- Flat
- Status:
- For sale
- Price
- £ 280,000
- Beds:
- 2
- Baths:
- 1
- Recepts:
- 1
- County
- Essex
- Town
- Leigh-on-Sea
- Outcode
- SS9
- Location
- London Road, Leigh-On-Sea, Essex SS9
- Marketed By:
- Essex Countryside
- Posted
- 2024-04-05
- SS9 Rating:
- More Info?
- Please contact Essex Countryside on 01702 568639 or Request Details
Property Description
This purpose built 2 bedroom apartment has been recently renovated to a high standard and is ideally situated for local shopping, parks and schools being within the catchment area for the West Leigh Schools. The property provides a good size Lounge with French Style doors leading to a balcony, a modern Kitchen with breakfast bar, a newly installed 4 piece bathroom with underfloor heating and communal gardens and covered off road parking. A perfect choice for commuters as Leigh C2C Station is just over 1/2 mile away. Offered for sale with no onward chain.
Frontage Steps leading from pavement to the communal front doors of Lime Lodge, communal gardens with mature shrubs and tree.
Communal area Security entry phone system to communal entrance with hall and stairs leading to first floor landing. Personal entrance door leading to:
Hallway Entry phone system, 2 built in storage cupboards, 1 with plumbing for washing machine and tumble dryer, radiator, solid wood flooring, doors leading to:
Lounge 16' 2" x 14' 0" (4.93m x 4.27m) Double glazed windows to front and side aspects, double glazed French style doors leading to balcony, coving to ceiling, radiator, power points, solid wood flooring.
Kitchen 11' 9" x 8' 8" (3.58m x 2.64m) Double glazed windows to the side and rear aspects, Modern fitted kitchen with a range of base and wall cabinets, concealed rolled soft closing hand drawers and cupboards, including pan drawers with matching tall standing units, pull out larder, single stainless steel sink and drainer unit with Flexi Head Monobloc tap set into square edge work surfaces, integrated 4 ring gas hob with oven below and extractor fan above, integrated fridge/ freezer, dishwasher and wine cooler, under cabinet lighting, down lighters, breakfast bar and cupboard housing boiler (untested), power points, tiled splash backs, ceramic tile flooring.
Bedroom one 13' 5" x 12' 0" (4.09m x 3.66m) Double glazed windows to front aspect, built in mirror door wardrobes, radiator, power points.
Bedroom two 11' 9" x 9' 5" (3.58m x 2.87m) Double glazed window to rear aspect, built in wardrobes, radiator, power points.
Bathroom 9' 3" x 8' 0" (2.82m x 2.44m) Two opaque double glazed windows to rear aspect. Newly installed modern white suite comprising of a panelled bath with side mounted mixer tap and shower attachment, separate tiled and glazed shower, vanity unit sink with monobloc tap and closed coupled WC and cupboards, tiled splash backs, tiled underfloor heating, tiled floor, down lighters and chrome heated towel rail.
External communal area The block of apartments are wrapped by the communal grounds and gardens with lawns and mature shrubs, Vehicular access to covered car ports is from the side of the property with the car ports situated to the rear of the block.
Property Location
Marketed by Essex Countryside
Disclaimer Property descriptions and related information displayed on this page are marketing materials provided by Essex Countryside. estateagents365.uk does not warrant or accept any responsibility for the accuracy or completeness of the property descriptions or related information provided here and they do not constitute property particulars. Please contact Essex Countryside for full details and further information.


