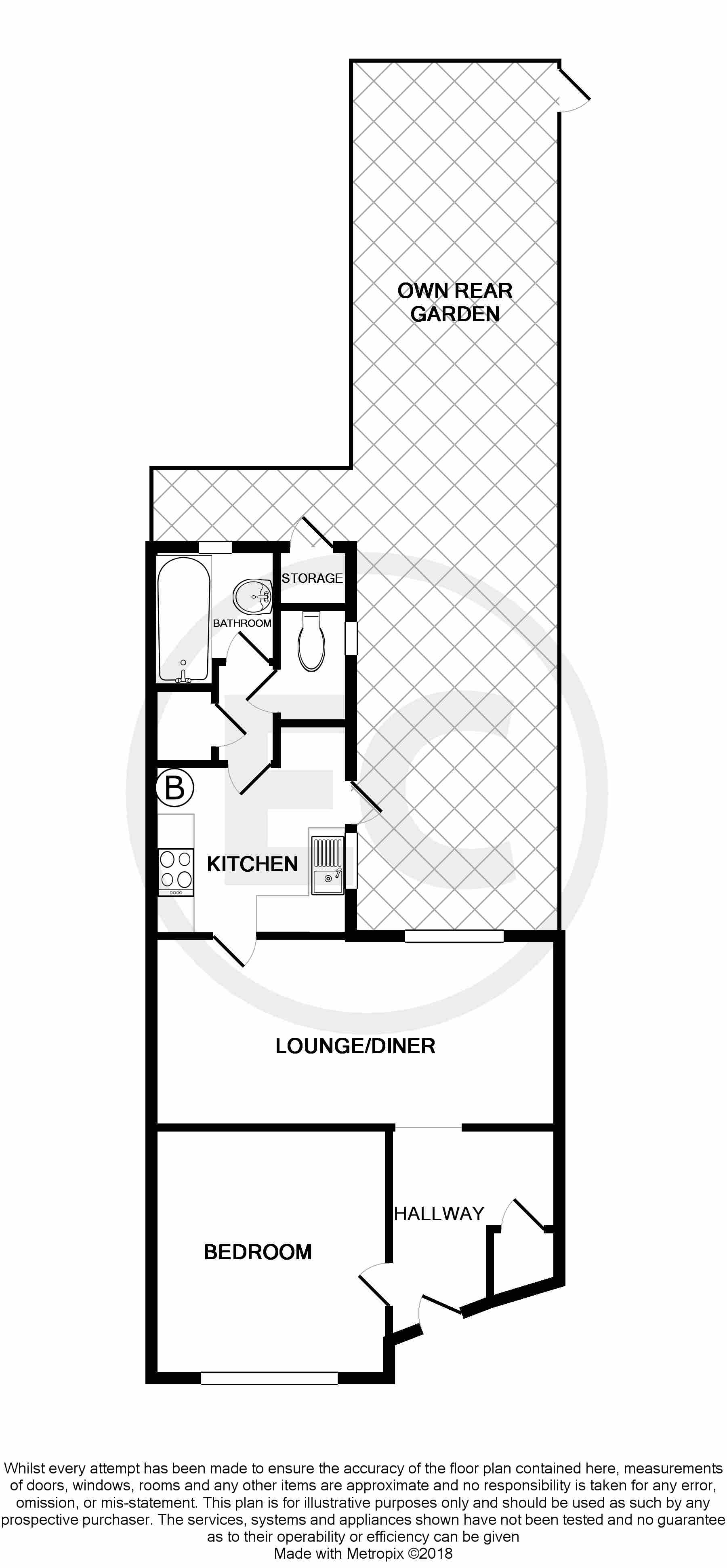Flat for sale in Leigh-on-Sea SS9, 1 Bedroom
Quick Summary
- Property Type:
- Flat
- Status:
- For sale
- Price
- £ 250,000
- Beds:
- 1
- Baths:
- 1
- Recepts:
- 1
- County
- Essex
- Town
- Leigh-on-Sea
- Outcode
- SS9
- Location
- Hadleigh Road, Leigh-On-Sea, Essex SS9
- Marketed By:
- Essex Countryside
- Posted
- 2024-04-12
- SS9 Rating:
- More Info?
- Please contact Essex Countryside on 01702 568639 or Request Details
Property Description
Entrance hall Solid wood door leading into the entrance hall, Obscure glazed window to front, Original wood flooring, Radiator, power points, built in cupboard, coved to ceiling.
Lounge/diner 18' 7" x 13' 0" (5.679m x 3.969m) Double glazed window to rear, coved to ceiling, radiator, power points, TV point, feature decorative fireplace, original wood flooring.
Kitchen 9' 1" x 8' 11" (2.782m x 2.743m) Obscure double glazed window to side, Range of eye and base level units with complimentary roll edge work tops incorporating single drainer sink unit, Space for fridge / freezer, cooker / oven, Vinyl flooring, part tiled walls, floor standing boiler (not tested) and built in airing cupboard.
Bedroom one 14' 2" x 12' 1" (4.337m x 3.688m) Double glazed window to front and side aspect, coved to ceiling, power points and radiator.
Bathroom 5' 11" x 5' 7" (1.805m x 1.703m) Obscure double glazed window to rear, pedestal wash hand basin, panelled bath with shower attachment over, Part tiled walls, vinyl flooring and radiator.
Sperate WC Obscure double glazed window to side, Low level WC, vinyl flooring, radiator and fitted shelves.
Rear garden A south west aspect which commences with a large decking area with the rest of the garden mainly laid to lawn, mature shrub and flower bed borders, shed, outside tap, there is also rear access to the property which is accessed via Salisbury Road.
Property Location
Marketed by Essex Countryside
Disclaimer Property descriptions and related information displayed on this page are marketing materials provided by Essex Countryside. estateagents365.uk does not warrant or accept any responsibility for the accuracy or completeness of the property descriptions or related information provided here and they do not constitute property particulars. Please contact Essex Countryside for full details and further information.


