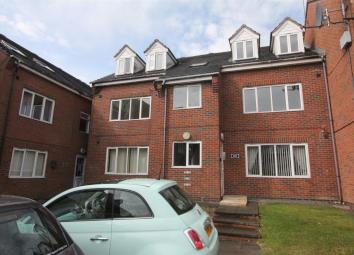Flat for sale in Leicester LE9, 2 Bedroom
Quick Summary
- Property Type:
- Flat
- Status:
- For sale
- Price
- £ 80,000
- Beds:
- 2
- Baths:
- 1
- Recepts:
- 1
- County
- Leicestershire
- Town
- Leicester
- Outcode
- LE9
- Location
- Rossendale Road, Earl Shilton, Leicester LE9
- Marketed By:
- Scrivins & Co Estate Agents & Letting Agents
- Posted
- 2024-04-03
- LE9 Rating:
- More Info?
- Please contact Scrivins & Co Estate Agents & Letting Agents on 01455 886081 or Request Details
Property Description
Modern ground floor apartment in this secure gated development. Popular and convenient location within walking distance of the village centre including shops, schools, Doctors surgery, public houses, restaurants and with good access to major road links. In need of updating. Benefits from white panelled interior doors, security entry system, wired in smoke alarms, Economy 7 heating and UPVC sudg. Offers entrance hall, lounge dining room and fitted kitchen. 2 bedrooms and bathroom. Allocated parking with CCTV, bike stores and bin stores. Contact Agents to view. Carpets and curtains included
Tenure
Leasehold - Lease for a term of 999 years from 1st September 2000
Ground rent £200 per annum, payable quarterly
Service charge £47.50 per calendar month
Accommodation
UPVC sudg door with security entry system to
Communal Entrance Hallway
With mailboxes. Wired in smoke alarm. Lighting. Attractive six panelled interior door to
Entrance Hallway
To No. 42 with slimline storage heater. Wall mounted consumer unit. Security entry telephone. Coving to ceiling. Smoke alarm. Door to airing cupboard housing the lagged copper cylinder fitted with an immersion heater for domestic hot water. Attractive white six panelled interior door to
Rear Lounge (4.12 x 3.01 (13'6" x 9'10"))
With slimline storage heater. TV aerial point. Coving to ceiling.
Fitted Kitchen (1.77 x 2.17 (5'9" x 7'1"))
With a range of cream fitted kitchen units consisting inset single drainer stainless steel sink unit with mixer taps above and cupboard beneath. Further floor mounted cupboard units and drawers. Contrasting roll edged working surfaces above with inset four electric hob unit. Single oven with grill beneath. Integrated extractor above. Tiled splashbacks. Further wall mounted cupboard units. Appliance recess points. Plumbing for automatic washing machine. Extractor fan. Wall mounted warm air heater.
Bedroom One To Front (3.12 x 3.06 (10'2" x 10'0"))
With wall mounted convector heater.
Bedroom Two To Front (1.99 x 3.59 (6'6" x 11'9"))
With wall mounted convector heater
Bathroom (1.65 x 2.77 (5'4" x 9'1"))
With white suite consisting panelled bath with electric shower unit above. Pedestal wash hand basin and low level WC. Contrasting tiled surrounds. Extractor fan. Wall mounted warm air heater.
Outside
There is an allocated car parking space. Well kept communal gardens. Bin stores and bike stores
Property Location
Marketed by Scrivins & Co Estate Agents & Letting Agents
Disclaimer Property descriptions and related information displayed on this page are marketing materials provided by Scrivins & Co Estate Agents & Letting Agents. estateagents365.uk does not warrant or accept any responsibility for the accuracy or completeness of the property descriptions or related information provided here and they do not constitute property particulars. Please contact Scrivins & Co Estate Agents & Letting Agents for full details and further information.


