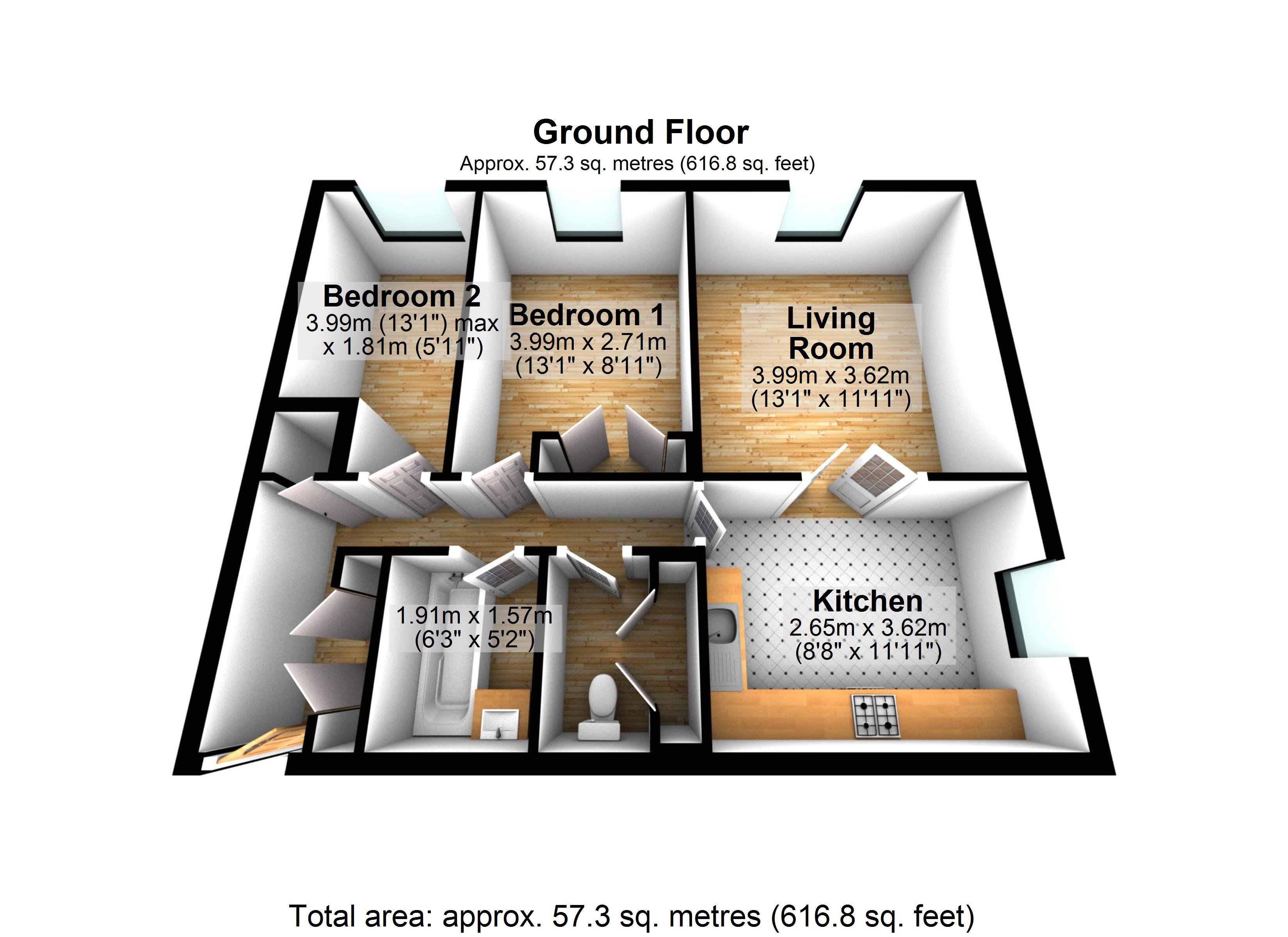Flat for sale in Leicester LE5, 2 Bedroom
Quick Summary
- Property Type:
- Flat
- Status:
- For sale
- Price
- £ 90,000
- Beds:
- 2
- Baths:
- 1
- Recepts:
- 1
- County
- Leicestershire
- Town
- Leicester
- Outcode
- LE5
- Location
- Carrick Point, Falmouth Rd, Leicester LE5
- Marketed By:
- Kings Real Estate
- Posted
- 2024-04-09
- LE5 Rating:
- More Info?
- Please contact Kings Real Estate on 0116 484 9563 or Request Details
Property Description
Kings are delighted to present this lovely, well presented 2 bedroom flat in the highly sought after location of Evington. With a spacious lounge and kitchen and allocated garage, this property is prefect for 1st time Buyers, a small family or an investment buyer.
This property is in very close proximity to Ash field academy, Mayflower primary school, and Crown hills community college as well as the Tesco Metro.
The potential rental income for a property like this is £675.
The service charge for this property is £130, the guard rent is £2.00 and the garage is £12.50 and this is paid monthly.
Entrance hall 9' 0" x 15' 10" (2.75m x 4.83m) Front door leading into entrance hall with wood effect laminate laid to floor, ceiling light, electric heater fitted to wall and wooden door leads into other rooms including 2 storage cupboards just as you come through the front door.
Lounge 14' 11" x 11' 10" (4.55m x 3.62m) Wooden French double doors leading into lounge with wood effect laminate laid to floor, ceiling light, electric heater fitted to wall and UPVC double glazed window.
Kitchen 8' 8" x 11' 10" (2.65m x 3.62m) Wooden glass panel door leading into kitchen with wood effect laminate laid to floor, wall light and strip lights under wall units, electric heater fitted to wall, wood effect worktops and fully fitted wooden units. Integrated dishwasher, washing machine and fridge-freezer with a stainless steel sink and mixer tap and UPVC window.
Bedroom 1 8' 10" x 13' 1" (2.71m x 3.99m) Wooden door leading into bedroom 1 with wood effect laminate laid to floor, ceiling light, electric heater fitted to wall and UPVC double glazed window.
Bedrooms 2 13' 0" x 6' 1" (3.98m x 1.87m) Wooden door leading into bedroom 2 with wood effect laminate laid to floor, ceiling light, electric heater fitted to wall and UPVC double glazed window.
Bathroom 5' 6" x 5' 1" (1.69m x 1.57m) Wooden door leading into bathroom with wood effect laminate laid to floor, ceramic tiles fit to wall, ceiling light, electric towel rail, extractor fan, vanity wash basin and plastic panel bath tub with electric shower fitted to wall.
Toilet 5' 8" x 2' 8" (1.73m x 0.83m) wooden door leading into separate toilet room with wood effect laminate laid to floor, ceiling light and wooden sliding door to a large storage cupboard.
Property Location
Marketed by Kings Real Estate
Disclaimer Property descriptions and related information displayed on this page are marketing materials provided by Kings Real Estate. estateagents365.uk does not warrant or accept any responsibility for the accuracy or completeness of the property descriptions or related information provided here and they do not constitute property particulars. Please contact Kings Real Estate for full details and further information.


